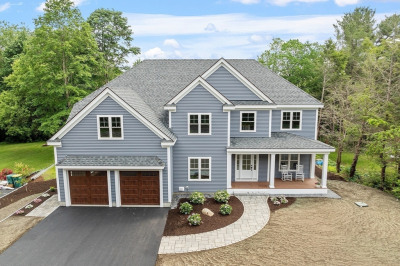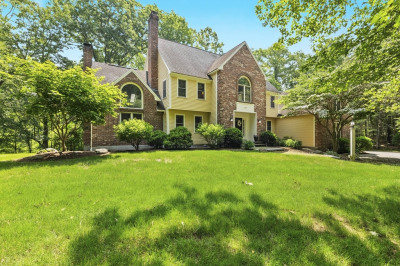$1,495,000
5
Beds
4
Baths
4,407
Living Area
-
Property Description
ATTENTION WATER LOVERS! THIS IS YOUR OPPORTUNITY TO OWN YOUR OWN WATER FRONT WITH PRIVATE SANDY BEACH. This large year-round home and lakefront retreat is a short distance from Boston. Sited on 7 acres this high quality built colonial style home features 5 bedrooms and 4 full baths perfect for entertaining family & friends. Expansive windows frame the complete privacy of this property with scenic cliffs, streams, and trails. The eat-in kitchen boasts high ceilings, ample cabinetry, granite counters & bay window with window seat. Relax in the den with the warm summer breeze from the screened porch. Enjoy the warmth of the wood burning stove in the living room on a snowy day. The walk-out LL offers family room, guest suite, & workshop with interior access to the garage & is also well suited for a home office suite. Enjoy meandering down to YOUR OWN PRIVATE BEACH FRONT WITH DOCK PERFECT FOR BOATING, WATER SKIING AND UNFORGETTABLE SUNSET COOKOUTS. QUICK CLOSING BEFORE THE SUMMER IS OVER!
-
Highlights
- Acres: 7
- Heating: Forced Air, Heat Pump, Oil, Electric, Wood Stove
- Parking Spots: 6
- Property Type: Single Family Residence
- Total Rooms: 11
- Status: Active
- Cooling: Central Air
- HOA Fee: $300
- Property Class: Residential
- Style: Colonial
- Year Built: 1978
-
Additional Details
- Appliances: Electric Water Heater, Water Heater, Range, Dishwasher, Microwave, Refrigerator, Freezer, Washer, Dryer, Vacuum System, Range Hood
- Construction: Frame
- Exterior Features: Porch - Screened, Professional Landscaping, Decorative Lighting, Stone Wall
- Flooring: Tile, Carpet, Parquet, Flooring - Hardwood, Flooring - Wall to Wall Carpet, Flooring - Stone/Ceramic Tile
- Interior Features: Slider, Lighting - Overhead, Lighting - Sconce, Bathroom - Full, Bathroom - With Tub & Shower, Office, Bathroom, Bonus Room, Central Vacuum, Wet Bar, High Speed Internet
- Road Frontage Type: Public
- SqFt Source: Public Record
- Year Built Source: Public Records
- Basement: Full, Partially Finished, Walk-Out Access, Interior Entry, Garage Access
- Exclusions: See Broker For Inclusions / Exclusions
- Fireplaces: 5
- Foundation: Concrete Perimeter
- Lot Features: Gentle Sloping
- Roof: Shingle
- Year Built Details: Actual
- Zoning: Res
-
Amenities
- Community Features: Shopping, Park, Walk/Jog Trails, Bike Path, Conservation Area, House of Worship, Public School
- Parking Features: Attached, Garage Door Opener, Storage, Workshop in Garage, Garage Faces Side, Paved Drive, Off Street, Paved
- Waterfront Features: Waterfront, Pond, Lake/Pond, Walk to, 0 to 1/10 Mile To Beach, Beach Ownership(Private)
- Covered Parking Spaces: 2
- Waerfront: Yes
-
Utilities
- Electric: Circuit Breakers
- Water Source: Private
- Sewer: Private Sewer
-
Fees / Taxes
- Assessed Value: $1,194,600
- HOA Fee Frequency: Annually
- Taxes: $20,380
- HOA: Yes
- Tax Year: 2025
Similar Listings
Content © 2025 MLS Property Information Network, Inc. The information in this listing was gathered from third party resources including the seller and public records.
Listing information provided courtesy of Coldwell Banker Realty - Concord.
MLS Property Information Network, Inc. and its subscribers disclaim any and all representations or warranties as to the accuracy of this information.





