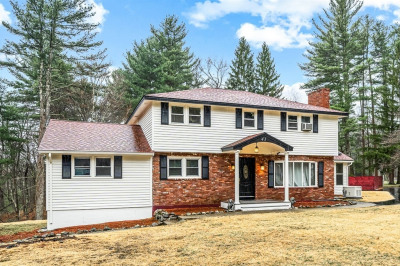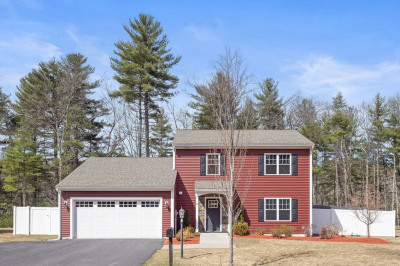$899,000
3
Beds
2
Baths
2,500
Living Area
-
Property Description
Finally some nice weather! Septic has been done! Pool refinished and gorgeous landscaping installed! Don't miss on this enchanting renovated cape offering an amazing backyard with in-ground pool for summer fun! Inside you will find a renovated kitchen with shaker cabinets, a handy island and stainless still appliances. Designer tiled bathrooms, new central heat and A/C, updated electrical and lighting. First floor master suite, additional 2 bedrooms and another nicely done batroom with a tub upstairs, plus a walk-out finished basement full of possibilities ( gym, office, fourth bedroom?) Sited on almost 3 acres of privacy and within close proximity to the area's best amenities. Come experience Westford's top-rated schools and many attractions! Sited on almost 3 acres of privacy and natural riches, come enjoy this personal retreat and the perks that come with thiw beautiful property!
-
Highlights
- Acres: 2
- Heating: Baseboard, Oil
- Property Class: Residential
- Style: Cape
- Year Built: 1962
- Cooling: Central Air
- Parking Spots: 4
- Property Type: Single Family Residence
- Total Rooms: 6
- Status: Active
-
Additional Details
- Appliances: Microwave, ENERGY STAR Qualified Refrigerator, ENERGY STAR Qualified Dishwasher, Range
- Construction: Frame
- Flooring: Tile, Hardwood, Vinyl / VCT
- Interior Features: Finish - Cement Plaster
- Year Built Details: Renovated Since
- Zoning: Ra
- Basement: Partially Finished
- Fireplaces: 1
- Foundation: Concrete Perimeter
- SqFt Source: Other
- Year Built Source: Public Records
-
Amenities
- Community Features: Park, Walk/Jog Trails, Bike Path, Conservation Area, Highway Access, House of Worship, Public School
- Waterfront Features: Beach Front, Lake/Pond, 1/2 to 1 Mile To Beach, Beach Ownership(Public)
- Parking Features: Paved Drive
-
Utilities
- Sewer: Private Sewer
- Water Source: Private
-
Fees / Taxes
- Assessed Value: $531,000
- Facilitator Compensation: 1%
- Taxes: $7,312
- Buyer Agent Compensation: 2%
- Tax Year: 2025
Similar Listings
Content © 2025 MLS Property Information Network, Inc. The information in this listing was gathered from third party resources including the seller and public records.
Listing information provided courtesy of Coldwell Banker Realty - Waltham.
MLS Property Information Network, Inc. and its subscribers disclaim any and all representations or warranties as to the accuracy of this information.






