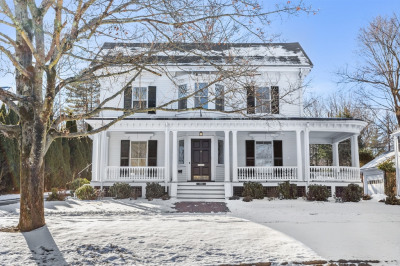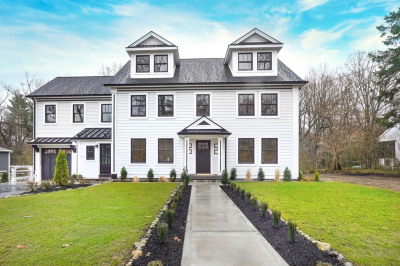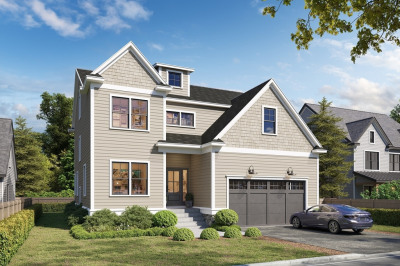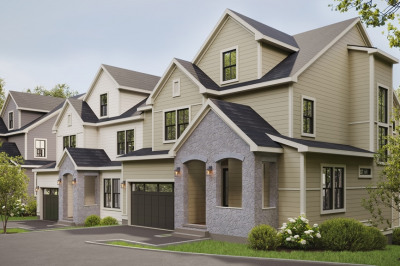$2,250,000
5
Beds
5
Baths
4,325
Living Area
-
Property Description
Set in a desirable Prospect Hill neighborhood this stunning 5-bedroom, 5-bath Contemporized Cape blends timeless charm with modern upgrades. The classic brick front opens to a spacious, fully renovated and expanded interior (2018) featuring 4,325 sq ft of living space. The chef’s kitchen anchors the main level, along with a first-floor bedroom and bath. Upstairs, the luxurious primary suite is joined by two additional bedrooms, each with its own bath. The third floor offers an oversized bedroom with full bath—perfect for guests or a home office. Enjoy bonus living space in the "walk-out" lower level featuring a play room, workshop and a beautifully built out mudroom with direct access to the 2-car garage. Conveniently located near all three schools, the MBTA 76 bus, "Old Res", Lincoln Park, Hayden Recreation Center, town recreation facilities, commuter routes and more!
-
Highlights
- Cooling: Central Air, Dual
- Parking Spots: 4
- Property Type: Single Family Residence
- Total Rooms: 10
- Status: Active
- Heating: Forced Air, Natural Gas
- Property Class: Residential
- Style: Colonial, Cape, Contemporary
- Year Built: 1942
-
Additional Details
- Appliances: Gas Water Heater, Tankless Water Heater, Range, Oven, Dishwasher, Disposal, Microwave, Refrigerator, Washer, Dryer, Range Hood
- Construction: Frame, Brick
- Fireplaces: 2
- Foundation: Concrete Perimeter
- Interior Features: Bathroom - Full, Bathroom - Tiled With Shower Stall, Closet/Cabinets - Custom Built, Open Floorplan, Recessed Lighting, Closet - Double, Bathroom - Tiled With Tub & Shower, Countertops - Stone/Granite/Solid, Lighting - Sconce, Bedroom, Bathroom, Bonus Room, Mud Room, Internet Available - Unknown
- Road Frontage Type: Public
- SqFt Source: Measured
- Year Built Source: Public Records
- Basement: Full, Partially Finished, Walk-Out Access, Interior Entry, Garage Access, Unfinished
- Exterior Features: Deck, Deck - Wood, Balcony, Rain Gutters, Sprinkler System
- Flooring: Tile, Hardwood, Flooring - Hardwood, Flooring - Stone/Ceramic Tile
- Foundation Area: 1
- Lot Features: Gentle Sloping
- Roof: Shingle
- Year Built Details: Renovated Since, Unknown/Mixed
- Zoning: Rs
-
Amenities
- Community Features: Public Transportation, Shopping, Park, Conservation Area, Highway Access, House of Worship, Public School
- Parking Features: Under, Garage Door Opener, Paved Drive, Off Street, Stone/Gravel, Paved
- Covered Parking Spaces: 2
- Waterfront Features: Beach Front, Lake/Pond, Walk to, 3/10 to 1/2 Mile To Beach, Beach Ownership(Public)
-
Utilities
- Electric: 220 Volts, Circuit Breakers, 200+ Amp Service
- Water Source: Public
- Sewer: Public Sewer
-
Fees / Taxes
- Assessed Value: $1,989,000
- Taxes: $24,325
- Tax Year: 2025
Similar Listings
Content © 2025 MLS Property Information Network, Inc. The information in this listing was gathered from third party resources including the seller and public records.
Listing information provided courtesy of Berkshire Hathaway HomeServices Commonwealth Real Estate.
MLS Property Information Network, Inc. and its subscribers disclaim any and all representations or warranties as to the accuracy of this information.






