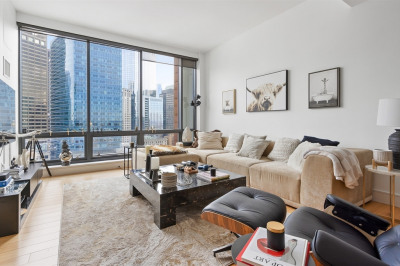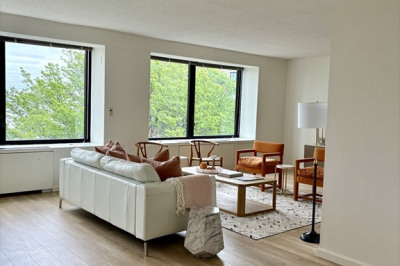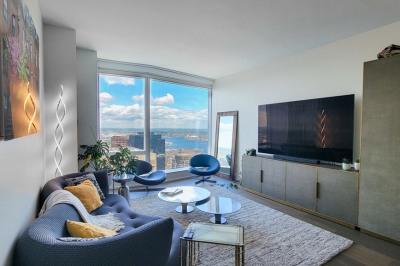$1,495,000
2
Beds
2
Baths
1,615
Living Area
-
Property Description
26 Dartmouth Street is the PERFECT South End location on the Corner of Montgomery Street. 1600+ SF Street/Garden Duplex. A private entry home with 2 bedrooms, 2 bathrooms & 2 private outdoor spaces! Newly Added Central A/C + Heat via Mini-Splits, recent 2025 upgrade. The primary floor has 2 Large Bedrooms. Exposed brick, hardwood floors, decorative fireplace & walk-in closet. In-unit W/D. The Garden level offers a large kitchen with stainless steel appliances, Gas cooking, breakfast bar & built in pantry. Plus, a unique amenity focused on Health & Wellness, your own private Dry Sauna! The Oversized patio/garden is ideal for entertaining & gardening. Fully enclosed, it could be the perfect retreat for your Dog. The HOA is Pet Friendly and has low condo fees. Steps to Restaurant Row on Tremont Street & only a 5 minute walk to The Back Bay (T) Station & Equniox Fitness Club.
-
Highlights
- Area: South End
- Heating: Central, Ductless
- Property Class: Residential
- Stories: 2
- Unit Number: 1
- Status: Active
- Cooling: Central Air, Ductless
- HOA Fee: $250
- Property Type: Condominium
- Total Rooms: 4
- Year Built: 1899
-
Additional Details
- Appliances: Range, Oven, Dishwasher, Disposal, Refrigerator, Freezer, Washer, Dryer
- Exterior Features: Patio, Balcony, Garden
- Flooring: Wood
- Pets Allowed: Yes
- Total Number of Units: 5
- Year Built Source: Public Records
- Basement: N
- Fireplaces: 1
- Interior Features: Sauna/Steam/Hot Tub
- SqFt Source: Public Record
- Year Built Details: Approximate
- Zoning: Res
-
Amenities
- Community Features: Public Transportation, Shopping, Park, Walk/Jog Trails, Medical Facility, Bike Path, Highway Access, House of Worship, Public School, T-Station, University
- Parking Features: On Street
-
Utilities
- Sewer: Public Sewer
- Water Source: Public
-
Fees / Taxes
- Assessed Value: $1,100,800
- HOA Fee Includes: Water, Sewer, Insurance
- Taxes: $8,879
- HOA Fee Frequency: Monthly
- Tax Year: 2025
Similar Listings
Content © 2025 MLS Property Information Network, Inc. The information in this listing was gathered from third party resources including the seller and public records.
Listing information provided courtesy of Century 21 Cityside.
MLS Property Information Network, Inc. and its subscribers disclaim any and all representations or warranties as to the accuracy of this information.






