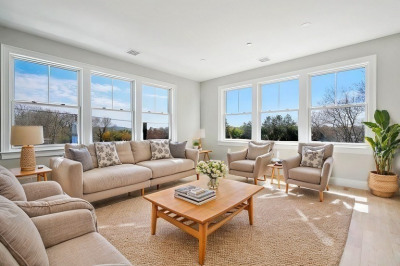$919,000
4
Beds
2/1
Baths
2,256
Living Area
-
Property Description
Introducing a great opportunity for village living in the heart of Dedham's historic Precinct 1. This charming Colonial with its distinctive mansard roof offers a unique living experience as one of two duplex condominiums. It feels like a stand-alone home with 4 bedrooms and 2 1/2 baths on three levels of inviting living space with high ceilings.The main floor welcomes you with abundant sunshine, showcasing a comfortable living room adorned with bookcases, and a dining room that features a picturesque bay window. The kitchen has been thoughtfully updated, and seamlessly complements the home’s classic charm. In addition to the four bedrooms and updated baths on the second and third floors, there is a home office and a sunroom offering captivating views of the quaint, historic neighborhood below. Outside, enjoy a private, fenced garden perfect for relaxing or entertaining. Located just steps away from the library, restaurants, theatre, yoga studio and public transportation and highways.
-
Highlights
- Area: Precinct One/Upper Dedham
- Heating: Forced Air, Natural Gas
- Parking Spots: 2
- Property Type: Condominium
- Total Rooms: 7
- Year Built: 1860
- Cooling: Ductless
- HOA Fee: $175
- Property Class: Residential
- Stories: 3
- Unit Number: 26
- Status: Active
-
Additional Details
- Appliances: Range, Dishwasher, Disposal, Refrigerator, Plumbed For Ice Maker
- Construction: Frame
- Flooring: Wood, Tile, Carpet, Hardwood
- Pets Allowed: Yes
- SqFt Source: Public Record
- Year Built Details: Approximate, Renovated Since
- Year Converted: 1985
- Basement: Y
- Exterior Features: Patio, Fenced Yard, Garden, Professional Landscaping
- Interior Features: Office, Sun Room, Entry Hall, Internet Available - Unknown
- Roof: Shingle, Rubber
- Total Number of Units: 2
- Year Built Source: Public Records
- Zoning: B Condo NL
-
Amenities
- Community Features: Public Transportation, Shopping, Pool, Tennis Court(s), Walk/Jog Trails, Medical Facility, Conservation Area, Highway Access, House of Worship, Private School, Public School, T-Station
- Parking Features: Off Street
-
Utilities
- Electric: Circuit Breakers
- Water Source: Public
- Sewer: Public Sewer
-
Fees / Taxes
- Assessed Value: $699,700
- HOA Fee Frequency: Monthly
- Tax Year: 2025
- Compensation Based On: Net Sale Price
- HOA Fee Includes: Insurance, Reserve Funds
- Taxes: $8,830
Similar Listings
Content © 2025 MLS Property Information Network, Inc. The information in this listing was gathered from third party resources including the seller and public records.
Listing information provided courtesy of Compass.
MLS Property Information Network, Inc. and its subscribers disclaim any and all representations or warranties as to the accuracy of this information.



