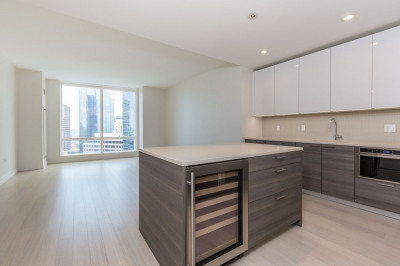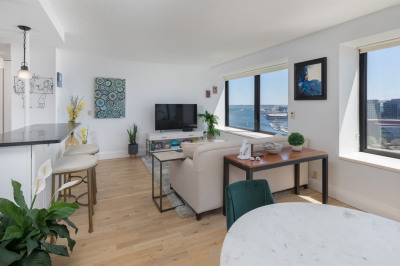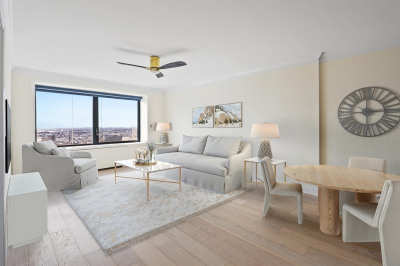$1,045,000
2
Beds
1
Bath
708
Living Area
-
Property Description
Sophisticated South End parlor-level condo with large private outdoor balcony, one direct parking space and in-unit laundry. 26 Concord Sq is a beautifully updated true 2-bedroom parlor-level residence offering fountain views and nestled on one of the South End’s most picturesque and historic blocks. Fossil fuel free, this elegant home blends classic charm with modern updates, offering a turnkey opportunity in a prime location. The bright and airy open-concept living space features soaring ceilings, oversized windows, and original period details. Recent updates include renovated full kitchen with, light granite counters, and custom white cabinetry. 2 bright and spacious BRs each offer ample closet space and custom built-in storage. Enjoy the rare luxury of a 19x10’ balcony—ideal for al fresco dining or entertaining with friends. Additional highlights include new heating/cooling, new water heater, new lighting, new front windows, new treatments on all windows and direct parking spot
-
Highlights
- Area: South End
- Heating: Central
- Parking Spots: 1
- Property Type: Condominium
- Total Rooms: 4
- Year Built: 1900
- Cooling: Ductless
- HOA Fee: $322
- Property Class: Residential
- Stories: 1
- Unit Number: 2
- Status: Active
-
Additional Details
- Basement: N
- Exterior Features: Balcony
- Roof: Rubber
- Total Number of Units: 4
- Year Built Source: Public Records
- Construction: Brick
- Flooring: Wood
- SqFt Source: Unit Floor Plan
- Year Built Details: Actual
- Zoning: Cd
-
Amenities
- Community Features: Public Transportation, Shopping, Tennis Court(s), Park, Walk/Jog Trails, Highway Access, T-Station, University
-
Utilities
- Sewer: Public Sewer
- Water Source: Public
-
Fees / Taxes
- Assessed Value: $813,900
- HOA Fee Frequency: Monthly
- Tax Year: 2025
- Buyer Agent Compensation: 2.5%
- HOA Fee Includes: Water, Sewer, Insurance
- Taxes: $9,425
Similar Listings
Content © 2025 MLS Property Information Network, Inc. The information in this listing was gathered from third party resources including the seller and public records.
Listing information provided courtesy of Compass.
MLS Property Information Network, Inc. and its subscribers disclaim any and all representations or warranties as to the accuracy of this information.






