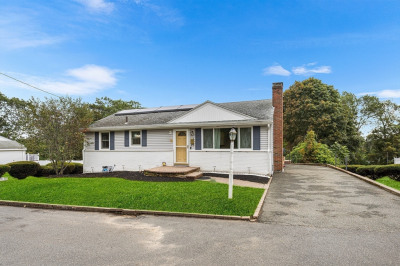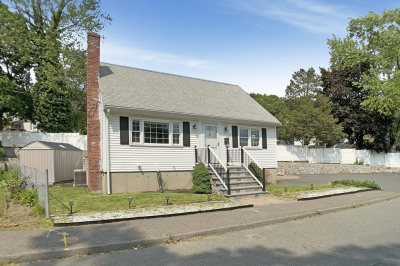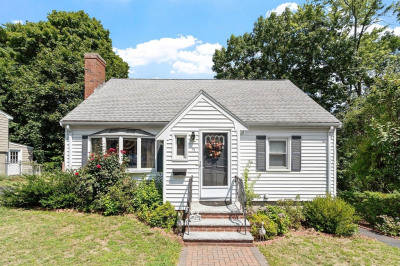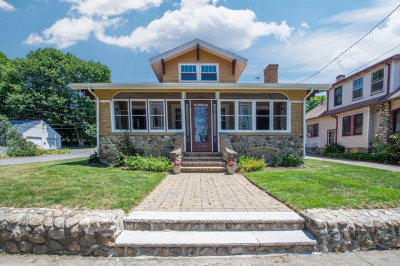$569,000
3
Beds
2
Baths
1,044
Living Area
-
Property Description
Welcome to 26 Campbell Street! This charming ranch offers single-level living in a desirable Lynn neighborhood. Well cared for, it features 3 bedrooms & 2 baths, blending comfort & convenience. A sun-filled living room & kitchen showcase sliders to a private deck & level backyard—perfect for entertaining or relaxing. Pretty bay windows enhance the dining & living areas, filling them with natural light & warmth. The efficient kitchen offers ample cabinet storage, while gleaming wood floors run throughout much of the home. A cozy fireplace adds charm, and the spacious basement w/ new carpeted area (2025) provides storage, hobby space, or potential expansion. Recent updates include heating system (2025), fresh paint (2025), & refinished wood floors (2025). Nestled on a generous lot close to Wyoma Sq,shopping, commuter routes, Lynn Woods Reservation & scenic shoreline, this property blends charm, location, & potential. With some TLC, don’t miss your chance to make 26 Campbell Street home!
-
Highlights
- Cooling: Window Unit(s), None
- Parking Spots: 4
- Property Type: Single Family Residence
- Total Rooms: 5
- Status: Active
- Heating: Forced Air, Natural Gas
- Property Class: Residential
- Style: Ranch
- Year Built: 1955
-
Additional Details
- Appliances: Gas Water Heater, Water Heater, Range, Dishwasher, Refrigerator, Washer, Dryer
- Construction: Frame
- Fireplaces: 1
- Foundation: Concrete Perimeter
- Road Frontage Type: Public
- SqFt Source: Public Record
- Year Built Source: Public Records
- Basement: Partially Finished, Garage Access
- Exterior Features: Deck, Storage
- Flooring: Wood, Tile, Carpet, Laminate
- Foundation Area: 1044
- Roof: Shingle
- Year Built Details: Actual
- Zoning: R1
-
Amenities
- Community Features: Public Transportation, Shopping, Park, Medical Facility, Laundromat, Highway Access, House of Worship, Public School
- Parking Features: Under, Garage Door Opener, Paved Drive, Off Street
- Covered Parking Spaces: 1
-
Utilities
- Electric: Circuit Breakers
- Water Source: Public
- Sewer: Public Sewer
-
Fees / Taxes
- Assessed Value: $541,700
- Taxes: $5,612
- Tax Year: 2025
Similar Listings
Content © 2025 MLS Property Information Network, Inc. The information in this listing was gathered from third party resources including the seller and public records.
Listing information provided courtesy of RE/MAX 360.
MLS Property Information Network, Inc. and its subscribers disclaim any and all representations or warranties as to the accuracy of this information.






