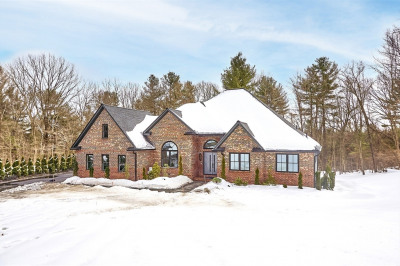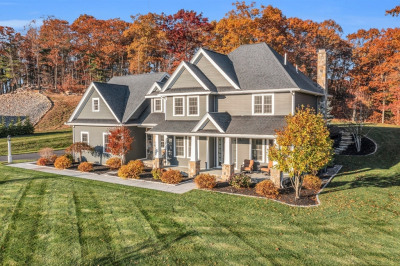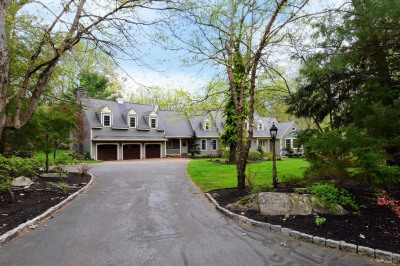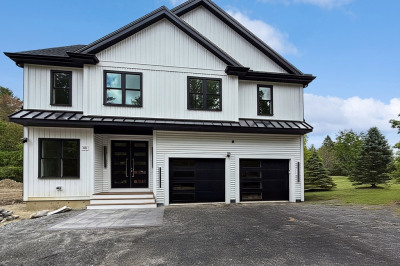$1,525,000
6
Beds
5
Baths
4,996
Living Area
-
Property Description
Step into this beautiful & luxurious Colonial home, located in the desirable Shrewsbury Woods subdivision. Relocating executive seller has meticulously maintained home (see list of updates) for its lucky new buyers! Enter through the 2 story MAIN FOYER, and notice SOARING ceiling heights, an abundance of natural light, and the QUALITY & detail throughout. With an open concept floorplan & great flow, step into the chef’s gourmet kitchen with oversized island, perfect for entertaining. Breakfast area & living room with cozy fireplace, large formal dining room – plus a HOME OFFICE! Upstairs: a PRIMARY SUITE with SPA-LIKE BATHROOM, sitting room, & dream walk in closet! 3 add’t generously sized bedrooms & 2 updated baths complete the 2nd floor. In the lower level, a large family room with kitchenette, HOME GYM, bonus room & updated bathroom. The professionally landscaped backyard is truly an outdoor oasis with in-ground heated pool, screened deck & large patio. TOP SCHOOLS -THE PERFECT HOME
-
Highlights
- Cooling: Central Air
- Parking Spots: 3
- Property Type: Single Family Residence
- Total Rooms: 11
- Status: Active
- Heating: Forced Air, Natural Gas
- Property Class: Residential
- Style: Colonial
- Year Built: 1997
-
Additional Details
- Appliances: Oven, Disposal, Microwave, Washer, Dryer, Water Treatment, ENERGY STAR Qualified Refrigerator, ENERGY STAR Qualified Dishwasher, Range Hood, Water Softener, Range, Plumbed For Ice Maker
- Construction: Frame
- Fireplaces: 1
- Foundation: Concrete Perimeter
- Lot Features: Level
- SqFt Source: Other
- Year Built Source: Public Records
- Basement: Full, Finished
- Exterior Features: Porch - Screened, Patio, Balcony, Pool - Inground Heated, Cabana, Rain Gutters, Professional Landscaping, Sprinkler System, Fenced Yard, Stone Wall
- Flooring: Tile, Hardwood, Flooring - Hardwood, Flooring - Vinyl, Flooring - Stone/Ceramic Tile
- Interior Features: Closet/Cabinets - Custom Built, Open Floorplan, Slider, Lighting - Overhead, Crown Molding, Vaulted Ceiling(s), Closet, Cable Hookup, Recessed Lighting, Bathroom - 3/4, Bathroom - Tiled With Shower Stall, Countertops - Stone/Granite/Solid, Countertops - Upgraded, Cabinets - Upgraded, Lighting - Sconce, Breakfast Bar / Nook, Den, Sitting Room, Bedroom, Bathroom, Bonus Room, Laundry Chute
- Roof: Shingle
- Year Built Details: Actual
- Zoning: Rur A
-
Amenities
- Community Features: Public Transportation, Shopping, Pool, Tennis Court(s), Park, Walk/Jog Trails, Stable(s), Golf, Medical Facility, Laundromat, Bike Path, Conservation Area, Highway Access, House of Worship, Private School, Public School, T-Station, University
- Parking Features: Attached, Garage Door Opener, Storage, Garage Faces Side, Paved Drive, Paved
- Covered Parking Spaces: 3
- Pool Features: Pool - Inground Heated
-
Utilities
- Electric: Circuit Breakers, 200+ Amp Service
- Water Source: Public
- Sewer: Public Sewer
-
Fees / Taxes
- Assessed Value: $1,513,600
- Tax Year: 2025
- Buyer Agent Compensation: 2%
- Taxes: $18,224
Similar Listings
Content © 2025 MLS Property Information Network, Inc. The information in this listing was gathered from third party resources including the seller and public records.
Listing information provided courtesy of RE/MAX Partners Relocation.
MLS Property Information Network, Inc. and its subscribers disclaim any and all representations or warranties as to the accuracy of this information.






