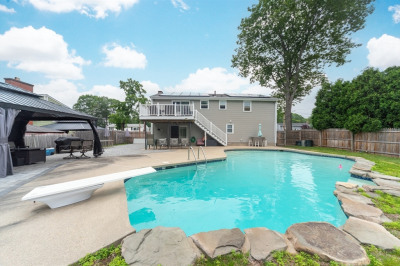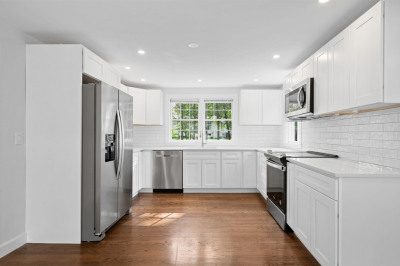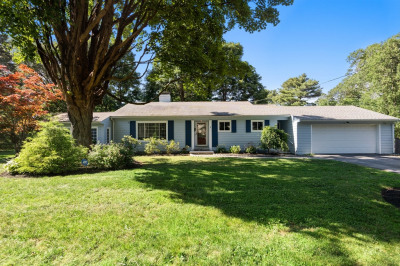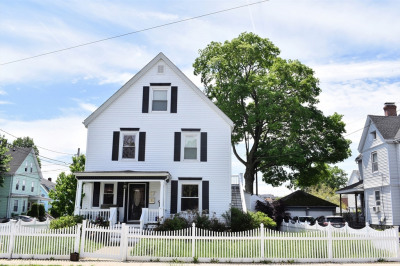$688,500
4
Beds
3
Baths
1,777
Living Area
-
Property Description
Welcome to 26 Beulah Street – a beautifully updated 4-bedroom, 3-bathroom home located in a quiet, convenient neighborhood of Framingham! This spacious home features two bedrooms and a full bath on the first floor, with two additional bedrooms and another full bath upstairs – perfect for flexible living or multi-generational needs.The finished basement adds even more living space, including a bonus bathroom, storage rooms, and plenty of room for a home office, gym, or playroom or in law suite. Recent updates include all new lighting, freshly refinished hardwood floors, and brand new interior paint throughout. The exterior has also been improved with a brand new vinyl privacy fence and refreshed backyard – ideal for entertaining, gardening, or relaxing.Other highlights include a large driveway, gas heating, and easy access to Route 9, Mass Pike, schools, shops, and restaurants. This move-in ready home offers both comfort and convenience – come to see it for yourself
-
Highlights
- Cooling: Window Unit(s)
- Parking Spots: 4
- Property Type: Single Family Residence
- Total Rooms: 7
- Status: Active
- Heating: Baseboard, Natural Gas
- Property Class: Residential
- Style: Cape
- Year Built: 1950
-
Additional Details
- Appliances: Gas Water Heater, Range, Microwave, Refrigerator, Washer, Dryer
- Construction: Rammed Earth
- Fireplaces: 1
- Foundation: Concrete Perimeter
- SqFt Source: Public Record
- Year Built Source: Public Records
- Basement: Full, Finished, Walk-Out Access
- Exclusions: Sellers Personal Belongings
- Flooring: Tile, Laminate, Hardwood
- Road Frontage Type: Public
- Year Built Details: Actual
- Zoning: B
-
Amenities
- Parking Features: Paved Drive, Off Street, Paved
-
Utilities
- Electric: 110 Volts, 220 Volts, Circuit Breakers, 200+ Amp Service
- Water Source: Public
- Sewer: Public Sewer
-
Fees / Taxes
- Assessed Value: $575,700
- Taxes: $6,874
- Tax Year: 2025
Similar Listings
Content © 2025 MLS Property Information Network, Inc. The information in this listing was gathered from third party resources including the seller and public records.
Listing information provided courtesy of Circle Pointe Realty LLC.
MLS Property Information Network, Inc. and its subscribers disclaim any and all representations or warranties as to the accuracy of this information.






