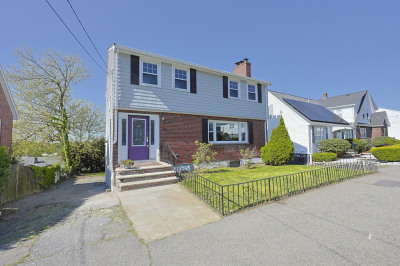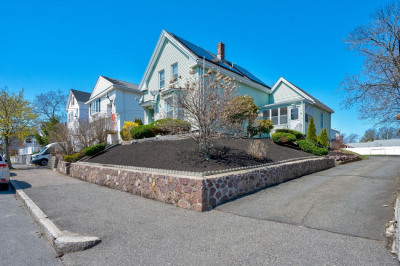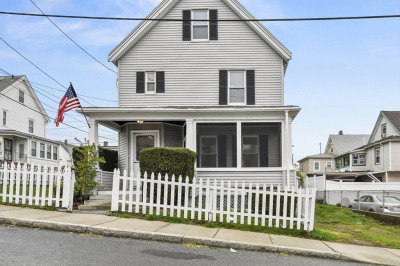$625,000
3
Beds
1
Bath
1,412
Living Area
-
Property Description
Welcome to 26 Barker Rd—a charming Ranch-style home in a quiet Malden neighborhood. The main level offers two generously sized bedrooms, a full bath, a spacious living room, and a large eat-in kitchen with ample cabinet space. A sliding door leads to a deck overlooking a fully fenced-in yard—perfect for pets, entertaining, or relaxing outdoors. Just off the kitchen is a bright bump-out, ideal for a home office or playroom. The finished lower level adds even more space with a cozy family room, a third bedroom, and electric heating—great for guests, a teen suite, or extended living. This home also features updated plumbing and gas heating on the main floor. Located near parks, schools, shopping, and commuter routes, 26 Barker Rd is move-in ready with a flexible layout and plenty of potential. Don’t miss this fantastic opportunity to own in Malden!
-
Highlights
- Cooling: Central Air
- Parking Spots: 2
- Property Type: Single Family Residence
- Total Rooms: 4
- Status: Active
- Heating: Baseboard, Electric Baseboard, Natural Gas
- Property Class: Residential
- Style: Ranch
- Year Built: 1960
-
Additional Details
- Appliances: Gas Water Heater, Tankless Water Heater, Range, Dishwasher, Disposal, Microwave, Refrigerator, Washer, Dryer
- Exclusions: Seller's Personal Property.
- Flooring: Tile, Laminate, Hardwood
- Interior Features: Office
- Roof: Shingle
- Year Built Details: Actual
- Zoning: ResA
- Basement: Finished
- Exterior Features: Porch, Deck, Pool - Above Ground, Hot Tub/Spa, Storage, Fenced Yard
- Foundation: Concrete Perimeter
- Road Frontage Type: Public
- SqFt Source: Other
- Year Built Source: Public Records
-
Amenities
- Community Features: Public Transportation, Shopping, Highway Access, House of Worship, Public School, T-Station
- Pool Features: Above Ground
- Parking Features: Off Street
-
Utilities
- Sewer: Public Sewer
- Water Source: Public
-
Fees / Taxes
- Assessed Value: $527,300
- Tax Year: 2025
- Compensation Based On: Net Sale Price
- Taxes: $5,969
Similar Listings
Content © 2025 MLS Property Information Network, Inc. The information in this listing was gathered from third party resources including the seller and public records.
Listing information provided courtesy of Rise Signature Homes.
MLS Property Information Network, Inc. and its subscribers disclaim any and all representations or warranties as to the accuracy of this information.






