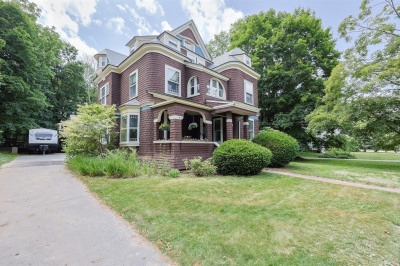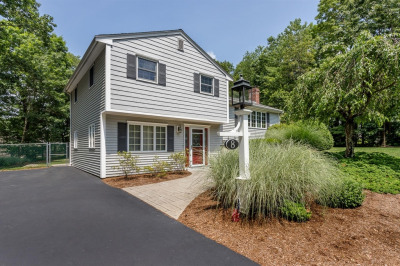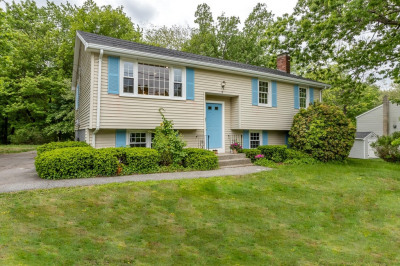$750,000
4
Beds
2
Baths
2,913
Living Area
-
Property Description
Welcome to 26 Baker St, a stunning 4 bed, 2.5 bath historic home in the heart of Foxboro. This remarkable property effortlessly blends timeless charm with modern updates. Step inside & prepare to be WOW’d at every turn with a chef’s dream kitchen featuring granite counters w/premium appliances (Sub Zero, Wolf, Bosch), a thoughtfully laid out floorplan boasting spacious LR & DR areas, a bright & sunny studio complete with wet bar overlooking a large deck & mature landscaping & beautifully renovated bathrooms throughout. One of the home’s most unique features is the attached barn, offering endless possibilities for your imagination to dream up. Above the barn lies a hidden gem—a bar/pub area that has hosted countless gatherings with a vintage mahogany wet bar, dance floor & sound system. This versatile space is perfect for entertaining or creating your own private retreat. All this plus newer roof (19’) boiler (22’) & a corner lot that cant be beat make this home truly a Dream Home!
-
Highlights
- Cooling: Wall Unit(s)
- Parking Spots: 5
- Property Type: Single Family Residence
- Total Rooms: 9
- Status: Closed
- Heating: Steam, Radiant, Natural Gas
- Property Class: Residential
- Style: Colonial, Antique, Italianate
- Year Built: 1851
-
Additional Details
- Appliances: Gas Water Heater, Water Heater, Range, Oven, Dishwasher, Microwave, Refrigerator, Freezer, Washer, Dryer
- Construction: Frame
- Fireplaces: 1
- Foundation: Stone
- Road Frontage Type: Public
- Year Built Details: Actual
- Zoning: Unknown
- Basement: Full, Walk-Out Access, Unfinished
- Exterior Features: Porch, Deck - Wood, Rain Gutters, Barn/Stable, Professional Landscaping, Screens, Garden
- Flooring: Wood, Tile
- Lot Features: Corner Lot, Gentle Sloping, Level
- Roof: Shingle
- Year Built Source: Public Records
-
Amenities
- Community Features: Shopping, Pool, Walk/Jog Trails, Golf, Medical Facility, Conservation Area, Highway Access, House of Worship, Private School, Public School, T-Station, University, Sidewalks
- Parking Features: Paved Drive, Off Street, Stone/Gravel, Paved
- Covered Parking Spaces: 1
-
Utilities
- Electric: 110 Volts, Circuit Breakers, 200+ Amp Service, Other (See Remarks)
- Water Source: Public
- Sewer: Private Sewer
-
Fees / Taxes
- Tax Year: 2024
- Taxes: $9,023
Similar Listings
Content © 2025 MLS Property Information Network, Inc. The information in this listing was gathered from third party resources including the seller and public records.
Listing information provided courtesy of Berkshire Hathaway HomeServices Warren Residential.
MLS Property Information Network, Inc. and its subscribers disclaim any and all representations or warranties as to the accuracy of this information.





