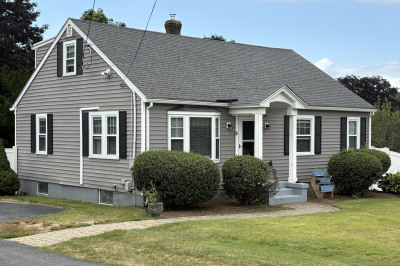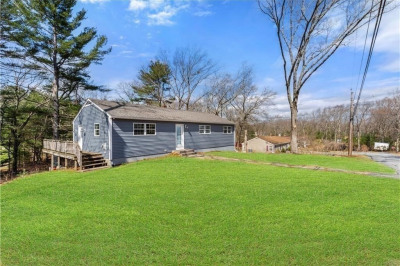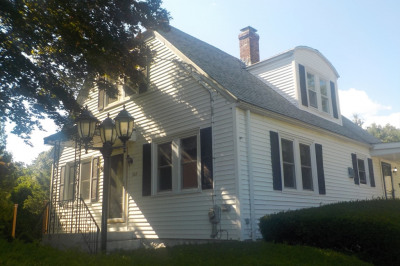$520,000
3
Beds
2
Baths
1,017
Living Area
-
Property Description
Located in the Village Overlay District, this property also offers unique potential for a commercial or in-home business—ideal for live/work flexibility. Step into this timeless farmhouse colonial, cherished by the same family for generations. Brimming with charm, it features original hardwood floors, detailed woodwork, and period details throughout. Set on a large, flat lot with a spacious backyard perfect for ADU plus a detached two-car garage and out building for added storage. Inside, enjoy newly remodeled bathrooms that blend modern style with classic appeal. Whether you're drawn to the historic charm, the generous lot, or the added business opportunity, this home is a rare find that beautifully combines past and present. It's perfect for families or those seeking a peaceful retreat with room to grow. Don’t miss your chance to own this warm and welcoming home with endless possibilities!
-
Highlights
- Heating: Baseboard, Oil
- Property Class: Residential
- Style: Colonial, Antique
- Year Built: 1920
- Parking Spots: 6
- Property Type: Single Family Residence
- Total Rooms: 7
- Status: Active
-
Additional Details
- Appliances: Water Heater, Range, Refrigerator, Washer, Dryer
- Construction: Frame
- Exterior Features: Porch, Storage
- Foundation: Stone, Other
- Lot Features: Level
- Roof: Shingle
- Year Built Details: Actual
- Zoning: R1
- Basement: Full, Partially Finished, Interior Entry, Bulkhead, Unfinished
- Exclusions: Dog Grooming Table
- Flooring: Tile, Hardwood, Flooring - Hardwood
- Interior Features: Pantry, Wainscoting, Wet bar, Entry Hall, Home Office, Kitchen
- Road Frontage Type: Public
- SqFt Source: Public Record
- Year Built Source: Public Records
-
Amenities
- Community Features: Shopping, Walk/Jog Trails, Stable(s), Bike Path, Conservation Area, Highway Access, House of Worship
- Parking Features: Detached, Garage Door Opener, Storage, Workshop in Garage, Oversized, Shared Driveway, Off Street, Paved
- Covered Parking Spaces: 2
-
Utilities
- Electric: Circuit Breakers
- Water Source: Private
- Sewer: Private Sewer, Other
-
Fees / Taxes
- Assessed Value: $318,800
- Tax Year: 2025
- Compensation Based On: Compensation Offered but Not in MLS
- Taxes: $4,814
Similar Listings
Content © 2025 MLS Property Information Network, Inc. The information in this listing was gathered from third party resources including the seller and public records.
Listing information provided courtesy of ERA Key Realty Services- Milf.
MLS Property Information Network, Inc. and its subscribers disclaim any and all representations or warranties as to the accuracy of this information.






