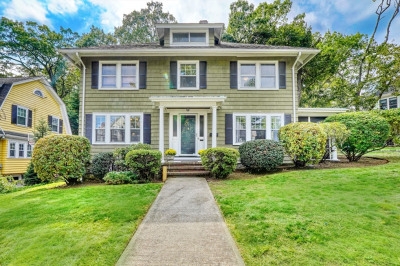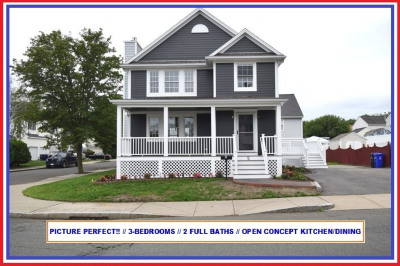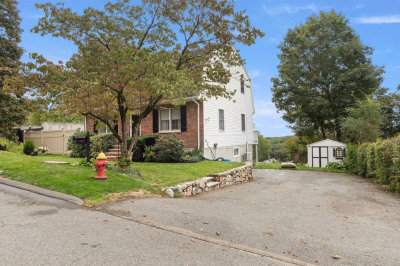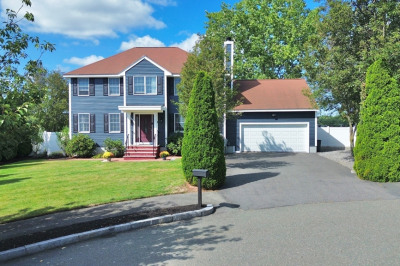$899,900
3
Beds
1/1
Bath
1,720
Living Area
-
Property Description
Beautifully situated, move-in-ready Craftsman home. The curb appeal and architectural design are immediate draws. A spacious wrap-around porch with ceiling fan, perfect for summer evenings. Large open foyer welcomes you. Gorgeous LR features a charming fireplace, rich moldings, and hardwood floors. Open-concept kitchen offers white cabinetry, stainless steel appliances, island, flowing seamlessly into the oversized dining room ideal for entertaining. A first-floor playroom and half bath complete the main level. Upstairs you’ll find three generously sized bedrooms with excellent closet space and spacious full bath. The basement is equipped with a mini-split for heating and cooling, offering the ceiling height and incredible potential for finishing. Enjoy outdoor living with a flat, spacious yard, back deck, and two-car garage. Located on a tree-lined street, steps to Melrose Common, Winthrop School, Mount Hood GC, busline & highways. Don't miss this gem!
-
Highlights
- Cooling: Ductless
- Parking Spots: 4
- Property Type: Single Family Residence
- Total Rooms: 7
- Status: Active
- Heating: Steam, Natural Gas, Ductless
- Property Class: Residential
- Style: Craftsman
- Year Built: 1930
-
Additional Details
- Appliances: Range, Dishwasher, Disposal, Refrigerator
- Construction: Frame
- Exterior Features: Porch, Deck, Rain Gutters
- Flooring: Tile, Hardwood, Flooring - Hardwood
- Interior Features: Lighting - Overhead, Archway, Crown Molding, Play Room, Foyer
- Roof: Shingle
- Year Built Details: Approximate
- Zoning: Ura
- Basement: Full
- Exclusions: Tv Mounts To Stay, Butterfly Bush In Back Will Be Removed.
- Fireplaces: 1
- Foundation: Stone
- Road Frontage Type: Public
- SqFt Source: Public Record
- Year Built Source: Public Records
-
Amenities
- Community Features: Public Transportation, Golf, Highway Access, Public School
- Parking Features: Detached, Paved Drive, Off Street
- Covered Parking Spaces: 2
-
Utilities
- Electric: Circuit Breakers, 100 Amp Service
- Water Source: Public
- Sewer: Public Sewer
-
Fees / Taxes
- Assessed Value: $869,200
- Taxes: $8,605
- Tax Year: 2025
Similar Listings
Content © 2025 MLS Property Information Network, Inc. The information in this listing was gathered from third party resources including the seller and public records.
Listing information provided courtesy of Compass.
MLS Property Information Network, Inc. and its subscribers disclaim any and all representations or warranties as to the accuracy of this information.






