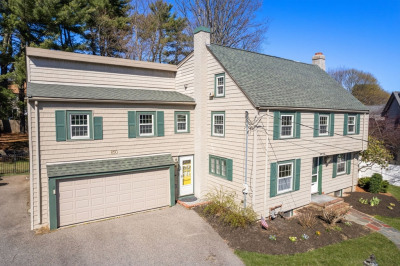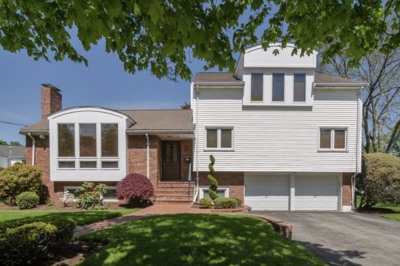$1,585,000
4
Beds
3/1
Baths
3,010
Living Area
-
Property Description
Fall in love with this lovely colonial perfectly sited on nearly 1/3 acre of flat, sun-drenched yard. This beautifully maintained home is airy, bright, and thoughtfully designed for modern living. The main level features a granite kitchen, elegant dining room, cozy living room with fireplace, spacious family room, and a charming three-season porch. Upstairs offers a luxurious primary suite and two generously sized bedrooms. The finished lower level includes a fabulous in-law suite with private entrance (2021)—ideal for guests, office, or media room. Major updates: roof (2016), central AC (2017), and outdoor spa hot tub (2021). This home truly has it all!
-
Highlights
- Area: Newton Highlands
- Heating: Forced Air, Electric Baseboard, Natural Gas, Fireplace(s), Fireplace
- Property Class: Residential
- Style: Colonial
- Year Built: 1951
- Cooling: Central Air
- Parking Spots: 4
- Property Type: Single Family Residence
- Total Rooms: 7
- Status: Active
-
Additional Details
- Appliances: Gas Water Heater, Range, Dishwasher, Disposal, Trash Compactor, Microwave, Refrigerator, Washer, Dryer
- Exclusions: Home Cinema Projector And Speaker
- Fireplaces: 2
- Foundation: Concrete Perimeter
- Roof: Shingle
- Year Built Details: Actual
- Zoning: Sr2
- Basement: Full, Finished, Walk-Out Access
- Exterior Features: Porch - Enclosed, Patio, Hot Tub/Spa, Sprinkler System, Fenced Yard
- Flooring: Wood, Tile, Laminate
- Interior Features: Cable Hookup, Game Room
- SqFt Source: Public Record
- Year Built Source: Public Records
-
Amenities
- Community Features: Shopping, Pool, Tennis Court(s), Park, Medical Facility, Highway Access, Public School
- Parking Features: Attached, Paved Drive, Off Street
- Covered Parking Spaces: 2
-
Utilities
- Electric: 200+ Amp Service
- Water Source: Public
- Sewer: Public Sewer
-
Fees / Taxes
- Assessed Value: $1,414,300
- Taxes: $13,860
- Tax Year: 2025
Similar Listings
Content © 2025 MLS Property Information Network, Inc. The information in this listing was gathered from third party resources including the seller and public records.
Listing information provided courtesy of eXp Realty.
MLS Property Information Network, Inc. and its subscribers disclaim any and all representations or warranties as to the accuracy of this information.






