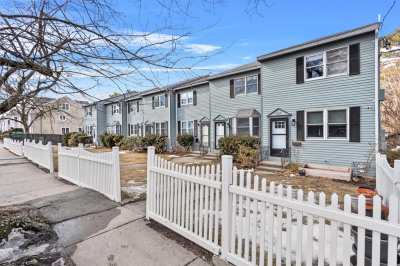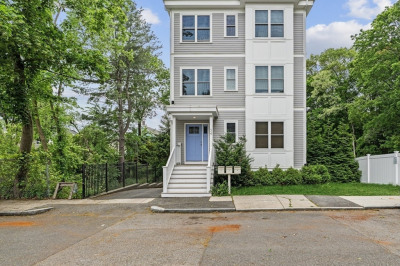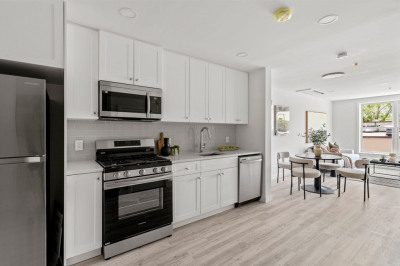$529,000
2
Beds
1
Bath
970
Living Area
-
Property Description
Welcome to your new Roslindale home! Perfect for first-time buyers, this charming residence boasts gleaming hardwood floors and central air. Enjoy the convenience of in-unit laundry and garage parking. The shared yard and ample basement storage add to its appeal. The updated kitchen features beautiful walnut plank cabinets, while a formal dining room, spacious living room, and large entry foyer provide inviting spaces. Located in a fantastic neighborhood with easy access to West Roxbury Parkway, you're just moments from vibrant Roslindale and West Roxbury commercial districts. Easy access to three surrounding commuter rail stations keep you connected to downtown Boston. This is more than a house; it's the start of your new lifestyle!
-
Highlights
- Area: Roslindale
- Cooling: Central Air
- HOA Fee: $125
- Property Class: Residential
- Stories: 1
- Unit Number: 257
- Status: Active
- Building Name: 255-257 Beech Street Condominium
- Heating: Forced Air, Natural Gas
- Parking Spots: 1
- Property Type: Condominium
- Total Rooms: 5
- Year Built: 1920
-
Additional Details
- Appliances: Range, Dishwasher, Refrigerator
- Construction: Frame
- Flooring: Wood, Tile
- Roof: Shingle
- Total Number of Units: 2
- Year Built Source: Public Records
- Zoning: 0102
- Basement: Y
- Exterior Features: Porch
- Pets Allowed: Yes
- SqFt Source: Unit Floor Plan
- Year Built Details: Approximate, Finished, Never Occupied
- Year Converted: 2011
-
Amenities
- Community Features: Public Transportation, Park
- Parking Features: Detached, Garage Door Opener, Exclusive Parking
- Covered Parking Spaces: 1
-
Utilities
- Electric: Circuit Breakers
- Water Source: Public
- Sewer: Public Sewer
-
Fees / Taxes
- Assessed Value: $495,100
- HOA Fee Includes: Water, Sewer, Insurance
- Taxes: $5,779
- HOA Fee Frequency: Monthly
- Tax Year: 2025
Similar Listings
Content © 2025 MLS Property Information Network, Inc. The information in this listing was gathered from third party resources including the seller and public records.
Listing information provided courtesy of Focus Real Estate.
MLS Property Information Network, Inc. and its subscribers disclaim any and all representations or warranties as to the accuracy of this information.






