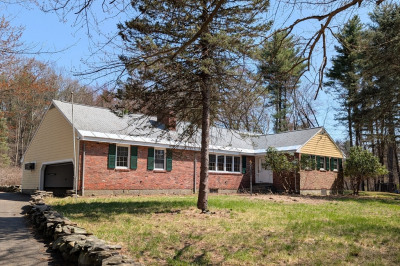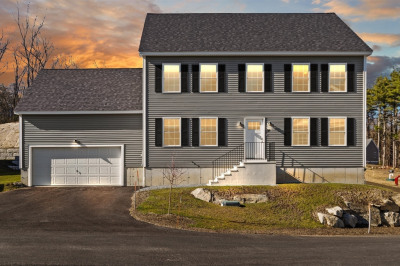$879,900
4
Beds
2
Baths
3,264
Living Area
-
Property Description
Completely Renovated 4-Bedroom Home on Nearly 2 Acres on a bucolic country road. This move-in-ready gem offers the perfect blend of modern updates and classic charm. Set nicely back, the home features 4 spacious bedrooms—2 on the main level and 2 on the second floor—plus a full bath on each level. Step inside to find fresh paint, hardwood flooring, and stunning all-new lighting throughout, including recessed and overhead fixtures.The beautifully renovated kitchen is a chef’s dream, boasting brand-new quartz countertops and backsplash, a suite of stainless-steel appliances including an induction stove with convection oven, and a side-by-side refrigerator. Enjoy the bonus of two newly finished rooms in the lower level—ideal for a home office, gym, or playroom—plus a unique wine/root cellar. Relax year-round in the fabulous four-season sun porch overlooking the expansive back & side yard. A 2-car garage completes this exceptional offering. Don’t miss your chance!
-
Highlights
- Acres: 1
- Heating: Baseboard, Electric Baseboard, Hot Water, Oil
- Property Class: Residential
- Style: Cape
- Year Built: 1958
- Has View: Yes
- Parking Spots: 10
- Property Type: Single Family Residence
- Total Rooms: 8
- Status: Active
-
Additional Details
- Appliances: Electric Water Heater, Microwave, ENERGY STAR Qualified Refrigerator, ENERGY STAR Qualified Dishwasher, Cooktop, Oven, Plumbed For Ice Maker
- Exterior Features: Balcony / Deck, Deck - Composite, Covered Patio/Deck, Rain Gutters, Professional Landscaping
- Flooring: Tile, Hardwood, Flooring - Vinyl, Flooring - Hardwood
- Interior Features: Recessed Lighting, Cathedral Ceiling(s), Play Room, Wine Cellar, Mud Room, Sun Room, Finish - Sheetrock
- Roof: Shingle
- View: Scenic View(s)
- Year Built Source: Public Records
- Basement: Full, Partially Finished, Walk-Out Access, Interior Entry, Concrete
- Fireplaces: 2
- Foundation: Block
- Lot Features: Cleared, Level
- SqFt Source: Measured
- Year Built Details: Approximate, Renovated Since
- Zoning: R
-
Amenities
- Community Features: Walk/Jog Trails, Golf, Conservation Area, Public School
- Parking Features: Attached, Garage Door Opener, Storage, Workshop in Garage, Garage Faces Side, Paved Drive, Paved
- Covered Parking Spaces: 2
-
Utilities
- Sewer: Inspection Required for Sale
- Water Source: Private
-
Fees / Taxes
- Assessed Value: $672,600
- Taxes: $11,717
- Tax Year: 2025
Similar Listings
Content © 2025 MLS Property Information Network, Inc. The information in this listing was gathered from third party resources including the seller and public records.
Listing information provided courtesy of Keller Williams Realty Boston Northwest.
MLS Property Information Network, Inc. and its subscribers disclaim any and all representations or warranties as to the accuracy of this information.




