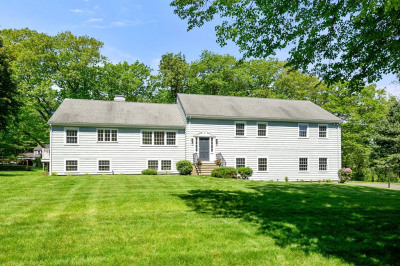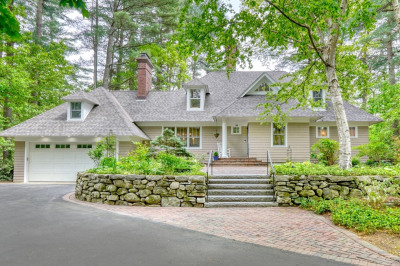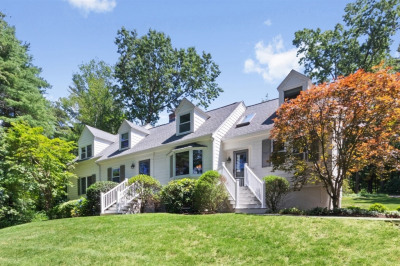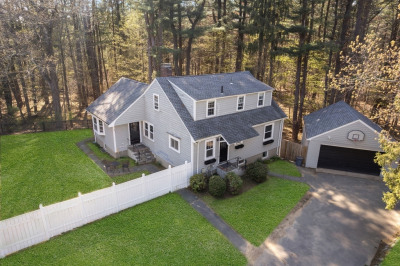$1,699,000
4
Beds
2/1
Baths
2,938
Living Area
-
Property Description
Iconic Jesse Sumner Viles House, circa 1847, blends classic Greek Revival architecture with modern updates. This sunlit 4-bed antique sits on .79 acres of level meadow, upland. A farmer’s porch opens to a welcoming main hall, oversized great room with fireplace, and formal dining room. The updated country kitchen with farmers sink, custom cabinets, quartz countertops and stainless steel appliances, including gas range with hood vent, connects to family room with pellet stove. Laundry and half bath complete the first floor. Freshly painted interior with refinished hardwood floors throughout. Upstairs: primary suite with nursery option, separate office, and two bedrooms with fireplaces. Newer natural gas boiler. Whole-house generator. New roof. Detached 2-car garage with second floor office potential. Lovely backyard with two garden sheds, patio, and gas grill hookup. Top-rated Weston Schools!
-
Highlights
- Heating: Central, Steam, Natural Gas, Pellet Stove
- Property Class: Residential
- Style: Colonial, Antique
- Year Built: 1847
- Parking Spots: 8
- Property Type: Single Family Residence
- Total Rooms: 9
- Status: Active
-
Additional Details
- Appliances: Gas Water Heater, Dishwasher, Range Hood, Plumbed For Ice Maker
- Construction: Frame
- Fireplaces: 4
- Foundation: Stone
- Lot Features: Level
- Roof: Shingle
- Year Built Details: Renovated Since
- Zoning: Res. C
- Basement: Full, Unfinished
- Exterior Features: Porch, Patio, Outdoor Gas Grill Hookup
- Flooring: Hardwood, Flooring - Hardwood
- Interior Features: Office
- Road Frontage Type: Public
- SqFt Source: Public Record
- Year Built Source: Public Records
-
Amenities
- Community Features: Shopping, Pool, Tennis Court(s), Walk/Jog Trails, Golf, Bike Path, Conservation Area
- Parking Features: Detached, Paved Drive, Off Street
- Covered Parking Spaces: 2
-
Utilities
- Electric: Generator Connection
- Water Source: Public
- Sewer: Private Sewer
-
Fees / Taxes
- Assessed Value: $1,347,700
- Compensation Based On: Gross/Full Sale Price
- Taxes: $14,959
- Buyer Agent Compensation: 2.5%
- Tax Year: 2025
Similar Listings
Content © 2025 MLS Property Information Network, Inc. The information in this listing was gathered from third party resources including the seller and public records.
Listing information provided courtesy of Compass.
MLS Property Information Network, Inc. and its subscribers disclaim any and all representations or warranties as to the accuracy of this information.






