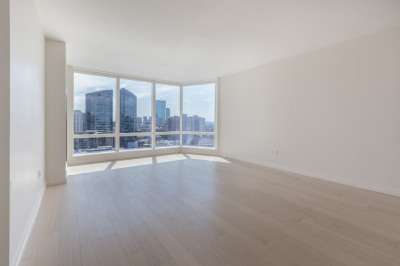$1,975,000
4
Beds
3/1
Baths
2,050
Living Area
-
Property Description
The Townhouses on West Third—a collection of 3 new construction residences in South Boston’s sought-after West Side, near Seaport, South End, dining, parks, and shops. Spanning over 2,000 sqft, 253 W 3rd lives like a single-family home with 3 bedrooms plus a study/nursery, 3.5 baths, a private garage, and an additional parking space. Built by a respected Back Bay/South End builder, this tastefully-designed home features a spacious kitchen with wood grain cabinetry, Thermador appliance suite, and a large island which opens to an expansive living/dining area with fireplace. The incredible full-floor primary suite includes a stunning marble bath with "wet room" shower featuring dual shower heads and soaking tub, plus an adjacent study/nursery or 4th bedroom. Upstairs, find two additional bedrooms with en-suite baths, laundry, and stairs to the private roof deck with panoramic city and Seaport views. Each home offers a private garage plus 1 additional outdoor parking. Only 2 units remain!
-
Highlights
- Area: South Boston
- Heating: Central, Forced Air
- Parking Spots: 1
- Property Type: Condominium
- Total Rooms: 7
- Year Built: 2025
- Cooling: Central Air
- HOA Fee: $236
- Property Class: Residential
- Stories: 4
- Unit Number: 253
- Status: Active
-
Additional Details
- Basement: N
- Pets Allowed: Yes
- Total Number of Units: 3
- Year Built Source: Builder
- Fireplaces: 1
- SqFt Source: Measured
- Year Built Details: Actual
- Zoning: Res
-
Amenities
- Community Features: Public Transportation, Shopping, Park, Highway Access
- Parking Features: Attached, Off Street
- Covered Parking Spaces: 1
- Waterfront Features: 1/2 to 1 Mile To Beach
-
Utilities
- Sewer: Public Sewer
- Water Source: Public
-
Fees / Taxes
- Assessed Value: $1,065,600
- HOA Fee Includes: Insurance
- Taxes: $4,150
- HOA Fee Frequency: Monthly
- Tax Year: 2025
Similar Listings
Content © 2025 MLS Property Information Network, Inc. The information in this listing was gathered from third party resources including the seller and public records.
Listing information provided courtesy of Compass.
MLS Property Information Network, Inc. and its subscribers disclaim any and all representations or warranties as to the accuracy of this information.






