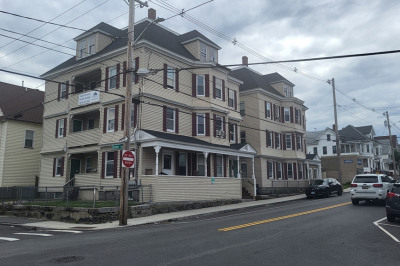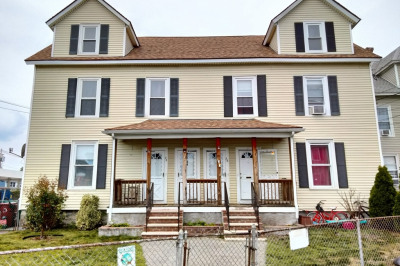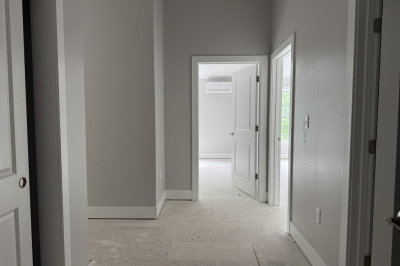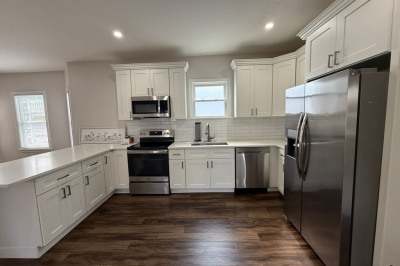$2,500/mo
2
Beds
1
Bath
1,200
Living Area
-
Property Description
Coming Soon in Dracut, MA – Your Ideal Home Awaits! Experience the perfect combination of comfort, convenience, and modern living in this upcoming apartment community in Dracut, Massachusetts. Set in a peaceful neighborhood with easy access to major highways, shopping, dining, and entertainment, this is the place you'll want to call home. Spacious Layouts: Select from one- and two-bedroom floor plans tailored to fit your lifestyle. Modern Interiors: Enjoy contemporary finishes, including stainless steel appliances, granite countertops, up to 1.5 baths in two-bedroom units, and generous closet space. In-Unit Laundry: Benefit from the convenience of an in-unit washer and dryer. Parking: Take advantage of available parking spaces for residents and guests. - Move In Date September 1st, 2025: Be among the first to reside in these brand-new apartments—perfectly timed for late summer transitions! Two-bedroom units starting at $2,500.
-
Highlights
- Heating: Electric, Wall Furnace
- Property Class: Residential Lease
- Total Rooms: 4
- Year Built: 2025
- Parking Spots: 2
- Property Type: Apartment
- Unit Number: 306
- Status: Active
-
Additional Details
- Appliances: Range, Microwave, ENERGY STAR Qualified Refrigerator, ENERGY STAR Qualified Dryer, ENERGY STAR Qualified Dishwasher, ENERGY STAR Qualified Washer
- Exterior Features: Rain Gutters, Professional Landscaping, Sprinkler System
- SqFt Source: Unit Floor Plan
- Year Built Source: Builder
- Available Date: September 1, 2025
- Interior Features: Handicap Equipped, Elevator, Internet Available - Broadband
- Year Built Details: Approximate, Under Construction
-
Amenities
- Community Features: Public Transportation, Shopping, Golf, Medical Facility, Conservation Area, Highway Access, House of Worship, Public School, University
- Security Features: Security System
-
Fees / Taxes
- Rental Fee Includes: Snow Removal, Gardener, Laundry Facilities, Parking
Similar Listings
Content © 2025 MLS Property Information Network, Inc. The information in this listing was gathered from third party resources including the seller and public records.
Listing information provided courtesy of LAER Realty Partners.
MLS Property Information Network, Inc. and its subscribers disclaim any and all representations or warranties as to the accuracy of this information.






