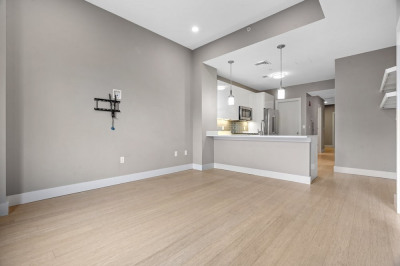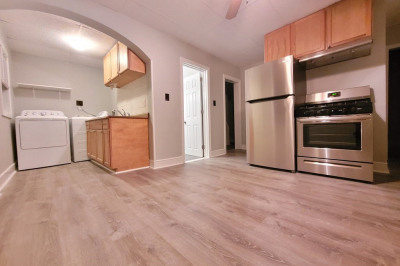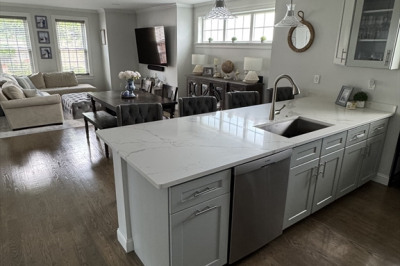$2,900/mo
1
Bed
1
Bath
700
Living Area
-
Property Description
Bright and thoughtfully designed 1-bedroom apartment in East Boston’s Seville building. This unit features an open living space, white quartz kitchen with a custom island, soft-close cabinetry, stainless steel appliances, and a gas stove. Floor-to-ceiling windows, hardwood floors, and high ceilings give the space great light and flow. Harbor views and motorized window shades add comfort and style. Additional highlights include a spacious bathroom and in-unit laundry. The Seville offers elevator access, a fitness center, bike storage, lobby attendant, and a furnished roof deck w gas grills and incredible city and harbor views. Located just a half mile from Maverick Station (Blue Line), close to shops, restaurants, and major highways. East Boston residents enjoy reduced tunnel tolls and access to multiple water taxi stops and the ferry. Available July 1st!
-
Highlights
- Area: East Boston
- Parking Spots: 1
- Property Type: Condominium
- Unit Number: 402
- Status: Active
- Heating: Natural Gas, Forced Air
- Property Class: Residential Lease
- Total Rooms: 4
- Year Built: 2016
-
Additional Details
- Appliances: Range, Dishwasher, Disposal, Microwave, Refrigerator, Freezer, Washer, Dryer
- Exterior Features: Deck - Roof
- Pets Allowed: Yes w/ Restrictions
- Year Built Details: Actual
- Available Date: September 1, 2025
- Interior Features: Elevator, Single Living Level
- SqFt Source: Master Deed
- Year Built Source: Public Records
-
Amenities
- Community Features: Public Transportation, Shopping, Pool, Tennis Court(s), Park, Walk/Jog Trails, Medical Facility, Laundromat, Highway Access, House of Worship, Marina, Private School, Public School, T-Station
- Waterfront Features: Waterfront, 1 to 2 Mile To Beach
- Waerfront: Yes
-
Fees / Taxes
- Rental Fee Includes: Trash Collection, Snow Removal, Recreational Facilities, Gardener, Occupancy Only, Laundry Facilities
Similar Listings
Content © 2025 MLS Property Information Network, Inc. The information in this listing was gathered from third party resources including the seller and public records.
Listing information provided courtesy of Urban Circle Realty.
MLS Property Information Network, Inc. and its subscribers disclaim any and all representations or warranties as to the accuracy of this information.






