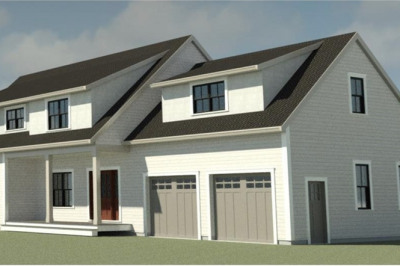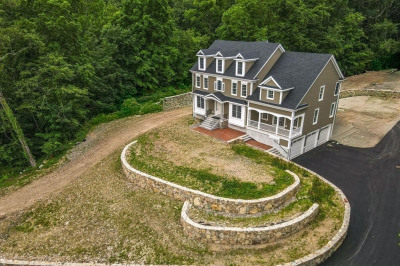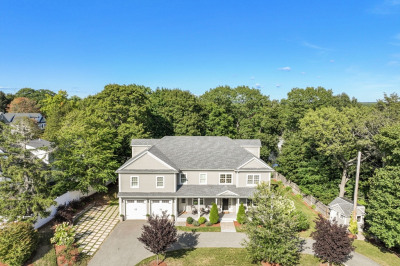$2,300,000
5
Beds
5/1
Baths
5,728
Living Area
-
Property Description
Looking for privacy with water views this custom designed Arts and Crafts style offers thoughtful appointments, high ceilings, and rich detail throughout. Precinct One location close to town, shops, commuter trains, highway. Front porch welcomes your guests into the open foyer and a well thought out floor plan perfect for entertaining and enjoying the tranquil setting. First floor offers a front fireplace sitting room, dining room surrounded by windows, family room with french doors that leads to a back deck offering spectacular sunsets and water views. Large island kitchen with top appliances has a separate breakfast area. There is a guest suite or office, full bath, mudroom and powder room off garage. Second floor landing has custom built in cabinetry, the spacious master suite offers water views with walk-in closets and gorgeous bath. The additional bedrooms are spacious with natural maple floors. Recently finished walkout basement offers a home office, gym, rec room and storage.
-
Highlights
- Cooling: Central Air
- Heating: Oil, Hydro Air
- Property Class: Residential
- Style: Colonial, Other (See Remarks)
- Year Built: 2005
- Has View: Yes
- Parking Spots: 4
- Property Type: Single Family Residence
- Total Rooms: 11
- Status: Active
-
Additional Details
- Appliances: Water Heater, Oven, Dishwasher, Disposal, Microwave, Range, Refrigerator, Freezer, Washer, Dryer, Wine Refrigerator, Range Hood
- Construction: Frame
- Fireplaces: 1
- Foundation: Concrete Perimeter
- Lot Features: Wooded, Easements
- Roof: Shingle
- View: Scenic View(s)
- Year Built Source: Public Records
- Basement: Full, Crawl Space, Finished, Walk-Out Access, Interior Entry, Concrete
- Exterior Features: Porch, Deck - Wood, Rain Gutters, Professional Landscaping, Sprinkler System, Decorative Lighting, Screens, Stone Wall
- Flooring: Tile, Hardwood, Flooring - Hardwood, Flooring - Stone/Ceramic Tile
- Interior Features: Closet, Bathroom - Full, Countertops - Stone/Granite/Solid, Recessed Lighting, Walk-In Closet(s), Entrance Foyer, Bathroom, Mud Room, Exercise Room, Play Room, High Speed Internet
- Road Frontage Type: Private Road, Dead End
- SqFt Source: Public Record
- Year Built Details: Renovated Since
- Zoning: A
-
Amenities
- Community Features: Public Transportation, Shopping, Park, Walk/Jog Trails, Golf, Medical Facility, Conservation Area, Highway Access, House of Worship, Private School, Public School, T-Station, University
- Parking Features: Attached, Garage Door Opener, Storage, Garage Faces Side, Paved Drive, Off Street, Paved
- Covered Parking Spaces: 2
- Security Features: Security System
-
Utilities
- Electric: Circuit Breakers
- Water Source: Public
- Sewer: Public Sewer
-
Fees / Taxes
- Assessed Value: $2,055,100
- HOA Fee Frequency: Annually
- Taxes: $25,935
- HOA: Yes
- Tax Year: 2025
Similar Listings
Content © 2025 MLS Property Information Network, Inc. The information in this listing was gathered from third party resources including the seller and public records.
Listing information provided courtesy of Coldwell Banker Realty - Westwood.
MLS Property Information Network, Inc. and its subscribers disclaim any and all representations or warranties as to the accuracy of this information.






