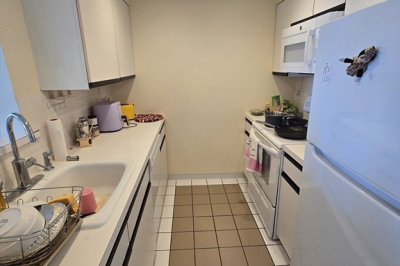$565,000
1
Bed
1/1
Bath
899
Living Area
-
Property Description
Located in the heart of Chestnut Hill, this spacious 7th-floor 1-bed, 1.5-bath condo at Chestnut Hill Towers features new hardwood floors in the foyer and kitchen, new carpets, new windows, and new stainless steel appliances. Generously sized rooms are filled with natural light and offer stunning views. Arrive via an impressive circular driveway and enjoy exceptional service, privacy, and full-service luxury living. Amenities include a heated indoor pool, upgraded fitness center, and 24/7 concierge. Includes dedicated garage parking. Just minutes from Longwood, Back Bay, Beacon Hill, South End, and Coolidge Corner.
-
Highlights
- Area: Chestnut Hill
- Heating: Central, Heat Pump
- Property Class: Residential
- Stories: 1
- Unit Number: 707s
- Status: Active
- Cooling: Central Air
- HOA Fee: $618
- Property Type: Condominium
- Total Rooms: 4
- Year Built: 1978
-
Additional Details
- Appliances: Range, Dishwasher, Disposal, Microwave, Refrigerator, Washer, Dryer
- Construction: Stone
- Flooring: Carpet
- Total Number of Units: 423
- Year Built Source: Public Records
- Basement: N
- Exterior Features: Porch - Enclosed
- SqFt Source: Public Record
- Year Built Details: Actual
- Zoning: Mr4
-
Amenities
- Community Features: Public Transportation, Shopping, Pool, Tennis Court(s), Park, Walk/Jog Trails, Golf, Medical Facility, Bike Path, Conservation Area, Highway Access, House of Worship, Private School, Public School, T-Station, University
- Parking Features: Under
- Covered Parking Spaces: 1
- Security Features: Security Gate, Concierge
-
Utilities
- Sewer: Public Sewer
- Water Source: Public
-
Fees / Taxes
- Assessed Value: $510,900
- Compensation Based On: Gross/Full Sale Price
- HOA Fee Frequency: Monthly
- Tax Year: 2025
- Buyer Agent Compensation: 2%
- Facilitator Compensation: 2%
- HOA Fee Includes: Heat, Water, Sewer, Insurance, Security, Maintenance Structure, Road Maintenance, Maintenance Grounds, Snow Removal, Trash
- Taxes: $5,007
Similar Listings
Content © 2025 MLS Property Information Network, Inc. The information in this listing was gathered from third party resources including the seller and public records.
Listing information provided courtesy of Premier Real Estate Services.
MLS Property Information Network, Inc. and its subscribers disclaim any and all representations or warranties as to the accuracy of this information.






