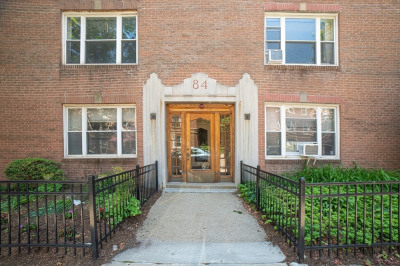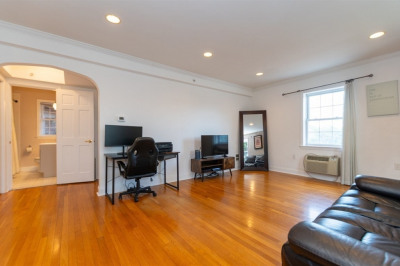$599,000
1
Bed
1/1
Bath
944
Living Area
-
Property Description
Situated in the heart of Chestnut Hill, this inviting 1-bedroom 1.5-bath condo is perched on the 7th floor of the highly regarded Towers of Chestnut Hill. The unit offers spacious, sunlit interiors and sweeping views that bring a sense of calm to daily life. From the moment you arrive, a sense of comfort and privacy is evident complemented by attentive service and elevated amenities. Enjoy access to a heated indoor pool, a newly updated fitness center, and the convenience of 24-hour concierge service. A standout feature of this property is its private path to the Chestnut Hill Mall, allowing for effortless access to shopping and dining, along with close proximity to The Street Chestnut Hill— offering additional restaurants, boutiques, and everyday essentials just minutes away. Perfectly positioned just minutes from some of Boston’s most coveted neighborhoods. Additional features include garage parking, private storage, offering a seamless blend of luxury and practicality!
-
Highlights
- Acres: 17
- Building Name: The Towers
- Heating: Central
- Property Class: Residential
- Stories: 1
- Unit Number: 701s
- Status: Active
- Area: Chestnut Hill
- Cooling: Central Air
- HOA Fee: $620
- Property Type: Condominium
- Total Rooms: 4
- Year Built: 1978
-
Additional Details
- Basement: Y
- Total Number of Units: 423
- Year Built Source: Public Records
- SqFt Source: Public Record
- Year Built Details: Actual
- Zoning: Mr4
-
Amenities
- Community Features: Public Transportation, Shopping, Pool, Tennis Court(s), Park, Golf, Medical Facility, Laundromat
- Security Features: Intercom, Doorman, Security Gate
- Covered Parking Spaces: 1
-
Utilities
- Sewer: Public Sewer
- Water Source: Public
-
Fees / Taxes
- Assessed Value: $555,900
- HOA Fee Includes: Heat, Water, Sewer, Insurance, Security, Maintenance Structure, Maintenance Grounds, Snow Removal
- Taxes: $5,448
- HOA Fee Frequency: Monthly
- Tax Year: 2025
Similar Listings
Content © 2025 MLS Property Information Network, Inc. The information in this listing was gathered from third party resources including the seller and public records.
Listing information provided courtesy of Block Realty.
MLS Property Information Network, Inc. and its subscribers disclaim any and all representations or warranties as to the accuracy of this information.






