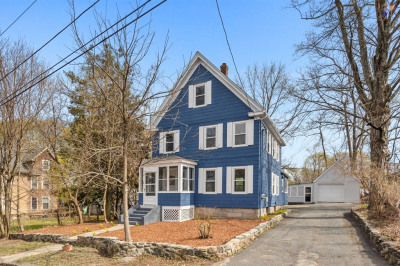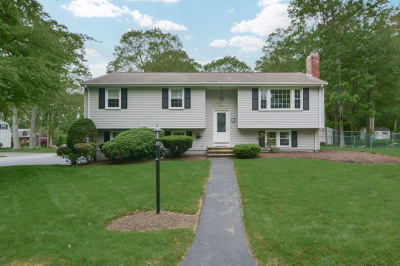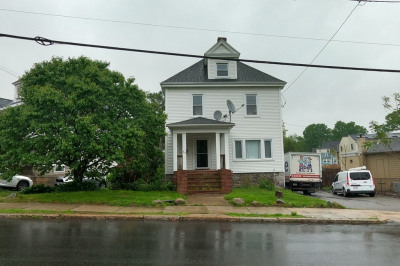$629,000
3
Beds
2
Baths
2,107
Living Area
-
Property Description
This beautifully upgraded home features a brand-new roof, brand-new windows and updated HVAC system. Abundant natural light and a renovated kitchen with modern finishes.The open-concept kitchen boasts a peninsula that connects to the living room, highlighted by a charming brick fireplace. A separate dining area with deck access and large windows makes it perfect for entertaining. The main level offers three bedrooms, including a primary suite with an attached bath.The fully finished basement provides additional living space with garage access, ideal for a playroom, office, or guest suite. Conveniently located near I-495, this home offers easy commuting and is close to schools, shopping, and local amenities.Office/or bonus room at basement.
-
Highlights
- Cooling: Central Air
- Parking Spots: 3
- Property Type: Single Family Residence
- Total Rooms: 10
- Status: Active
- Heating: Central, Natural Gas
- Property Class: Residential
- Style: Split Entry
- Year Built: 1966
-
Additional Details
- Appliances: Gas Water Heater
- Construction: Frame
- Fireplaces: 1
- Road Frontage Type: Public
- SqFt Source: Measured
- Year Built Source: Public Records
- Basement: Finished, Garage Access
- Exterior Features: Deck, Storage
- Foundation: Concrete Perimeter
- Roof: Shingle
- Year Built Details: Actual, Renovated Since
- Zoning: Rb
-
Amenities
- Community Features: Public Transportation, Medical Facility, Public School
- Parking Features: Attached, Garage Door Opener, Paved Drive, Off Street, Paved
- Covered Parking Spaces: 1
-
Utilities
- Sewer: Public Sewer
- Water Source: Public
-
Fees / Taxes
- Assessed Value: $436,900
- Taxes: $5,592
- Tax Year: 2025
Similar Listings
Content © 2025 MLS Property Information Network, Inc. The information in this listing was gathered from third party resources including the seller and public records.
Listing information provided courtesy of Keller Williams Realty Evolution.
MLS Property Information Network, Inc. and its subscribers disclaim any and all representations or warranties as to the accuracy of this information.






