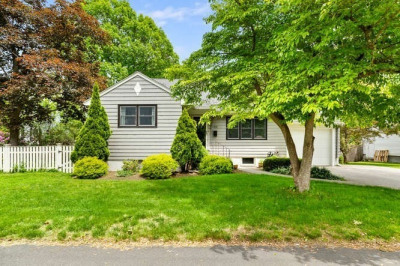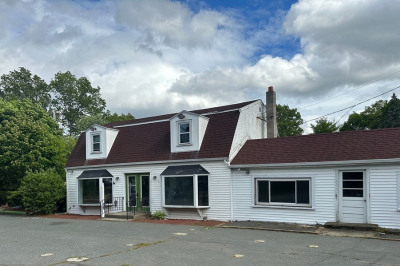$599,900
4
Beds
1
Bath
1,276
Living Area
-
Property Description
Nestled on a quiet residential street in a sought-after neighborhood, this well-loved 4 bedroom, 1 bath Cape style home sits on a desirable corner lot and offers incredible potential. Owned by the same family for many years, it's an ideal opportunity for first-time homebuyers or investors looking to add value. Features include a cozy fireplace, one-car garage and classic Cape architecture. The flexible floor plan includes two bedrooms on the main level and two upstairs, with plenty of options for a home office or guest space. The unfinished basement offers great potential for additional living space. Enjoy the peaceful neighborhood setting while still being close to schools, parks, downtown Wakefield, and Market Street. Great commuter location just minutes to the commuter rail and major highways, including Route 1 & 128. With solid bones and room to grow, this home is ready for your personal touch. Come enjoy everything Wakefield has to offer and much more! Showings begin 5/29!
-
Highlights
- Cooling: Window Unit(s)
- Parking Spots: 2
- Property Type: Single Family Residence
- Total Rooms: 7
- Status: Active
- Heating: Baseboard, Oil
- Property Class: Residential
- Style: Cape
- Year Built: 1952
-
Additional Details
- Appliances: Water Heater, Range
- Construction: Frame
- Flooring: Tile, Laminate, Hardwood
- Lot Features: Corner Lot
- Roof: Shingle
- Year Built Details: Actual
- Zoning: Sr
- Basement: Unfinished
- Fireplaces: 1
- Foundation: Concrete Perimeter
- Road Frontage Type: Public
- SqFt Source: Public Record
- Year Built Source: Public Records
-
Amenities
- Community Features: Shopping, Park, Bike Path, Highway Access, House of Worship, Private School, Public School
- Parking Features: Attached, Paved Drive, Off Street, Paved
- Covered Parking Spaces: 1
-
Utilities
- Sewer: Public Sewer
- Water Source: Public
-
Fees / Taxes
- Assessed Value: $621,600
- Taxes: $7,055
- Tax Year: 2025
Similar Listings
Content © 2025 MLS Property Information Network, Inc. The information in this listing was gathered from third party resources including the seller and public records.
Listing information provided courtesy of Lyv Realty.
MLS Property Information Network, Inc. and its subscribers disclaim any and all representations or warranties as to the accuracy of this information.




