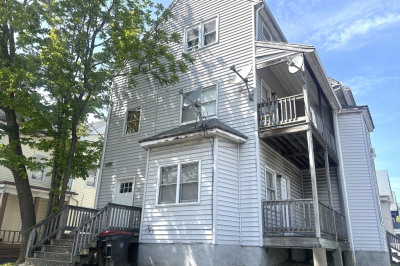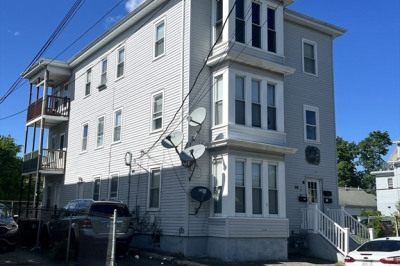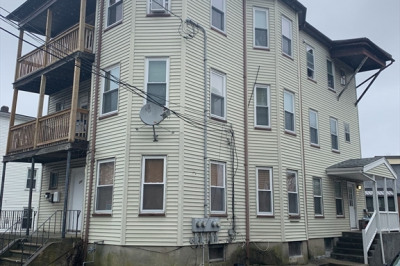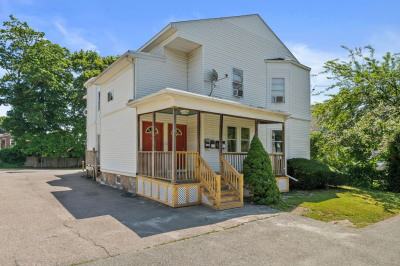$1,050,000
9
Beds
3
Baths
4,400
Living Area
-
Property Description
Discover this spacious triple-decker in Brockton, a prime opportunity in the "City of Champions"! With over 4000 sq ft, this lovely home features 9 bedrooms and 3 bathrooms. Enjoy classic details like gleaming hardwood floors, formal dining rooms, and plenty of closet space. The property includes a convenient 1-car garage, a driveway, and a fenced backyard complete with a deck. Situated on a dead-end street in downtown Brockton, you're just a short distance from the city's charming history and its vibrant downtown, filled with shops and restaurants. Additionally, you're close to Westgate Mall and have easy access to the Brockton commuter rail station, making this location even more desirable. Don't let this well-maintained residence slip away!
-
Highlights
- Heating: Natural Gas
- Parking Spots: 6
- Property Type: 3 Family
- Total Rooms: 18
- Status: Active
- Levels: 3
- Property Class: Residential Income
- Stories: 3
- Year Built: 1904
-
Additional Details
- Appliances: Range
- Construction: Frame
- Flooring: Hardwood
- Interior Features: Storage, Upgraded Cabinets, Upgraded Countertops, Remodeled, Living Room, Dining Room, Kitchen
- Road Frontage Type: Public, Dead End
- Total Number of Units: 3
- Year Built Source: Public Records
- Basement: Full, Interior Entry, Concrete
- Exterior Features: Rain Gutters
- Foundation: Stone
- Lot Features: Level
- SqFt Source: Public Record
- Year Built Details: Approximate
- Zoning: C2
-
Amenities
- Community Features: Public Transportation, Shopping, Medical Facility, Laundromat, Highway Access, House of Worship, Public School, T-Station, University
- Parking Features: Off Street
- Covered Parking Spaces: 1
-
Utilities
- Electric: Circuit Breakers, 100 Amp Service
- Water Source: Public
- Sewer: Public Sewer
-
Fees / Taxes
- Assessed Value: $793,900
- Tax Year: 2025
- Total Rent: $7,400
- Rental Fee Includes: Unit 1(Water), Unit 2(Water), Unit 3(Water)
- Taxes: $9,614
Similar Listings
Content © 2025 MLS Property Information Network, Inc. The information in this listing was gathered from third party resources including the seller and public records.
Listing information provided courtesy of Redfin Corp..
MLS Property Information Network, Inc. and its subscribers disclaim any and all representations or warranties as to the accuracy of this information.






