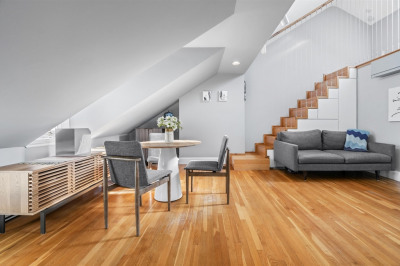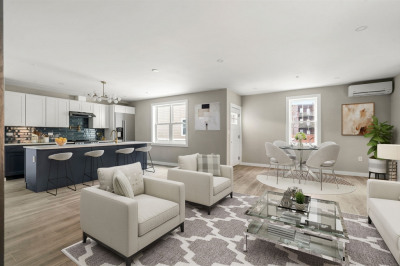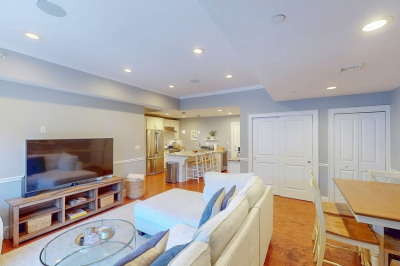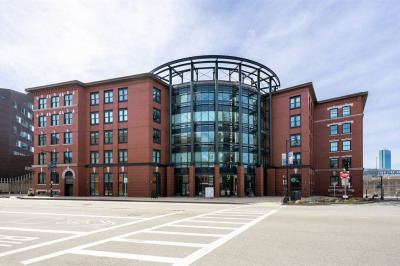$755,000
2
Beds
2
Baths
1,294
Living Area
-
Property Description
Welcome to the sun-drenched charm of 25 Mount Vernon Street #4, nestled in the heart of Dorchester's highly sought-after Savin Hill neighborhood. This condo has many reasons to be a top choice, it comes with TWO parking spaces - a dream for city living. As you enter, you are greeted by an open floor plan that seamlessly connects the living and dining areas. The living room, bathed in natural light from a charming bay window, features a cozy fireplace, creating an inviting atmosphere. The home offers two spacious bedrooms, each with ample storage. The primary bedroom offers the added luxury of an en-suite bathroom, a second fireplace, and direct access to a private outdoor deck. The generous second bathroom houses a convenient washer/dryer nook. Experience the comfort of living in a well-established, fully owner-occupied association. Perfect for commuter's, offering easy access to 93, and the Red Line T. This home truly checks all the boxes, offering comfort + convenience.
-
Highlights
- Area: Dorchester's Savin Hill
- Heating: Forced Air
- Parking Spots: 2
- Property Type: Condominium
- Total Rooms: 4
- Year Built: 2006
- Cooling: Central Air
- HOA Fee: $311
- Property Class: Residential
- Stories: 1
- Unit Number: 4
- Status: Active
-
Additional Details
- Appliances: Range, Dishwasher, Refrigerator, Freezer, Washer, Dryer
- Exterior Features: Porch, Balcony
- Flooring: Hardwood
- Roof: Rubber
- Total Number of Units: 6
- Year Built Source: Public Records
- Basement: N
- Fireplaces: 1
- Pets Allowed: Yes
- SqFt Source: Measured
- Year Built Details: Actual
- Zoning: 0102
-
Amenities
- Community Features: Public Transportation, Park, Walk/Jog Trails, Medical Facility, Laundromat, Conservation Area, Highway Access, Public School, T-Station, University
- Security Features: Other
- Parking Features: Deeded
- Waterfront Features: Beach Front
-
Utilities
- Sewer: Public Sewer
- Water Source: Public
-
Fees / Taxes
- Assessed Value: $802,600
- HOA Fee Includes: Water, Sewer, Insurance, Security, Maintenance Structure, Snow Removal, Reserve Funds
- Taxes: $5,351
- Compensation Based On: Compensation Offered but Not in MLS
- Tax Year: 2025
Similar Listings
Content © 2025 MLS Property Information Network, Inc. The information in this listing was gathered from third party resources including the seller and public records.
Listing information provided courtesy of Douglas Elliman Real Estate - The Sarkis Team.
MLS Property Information Network, Inc. and its subscribers disclaim any and all representations or warranties as to the accuracy of this information.






