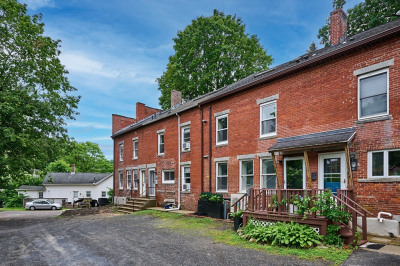$525,000
3
Beds
2
Baths
1,615
Living Area
-
Property Description
This sweet Cape offers a thoughtful blend of charm and practicality in a sunny, easy-to-live-in layout. With three bedrooms and two full baths, the home features hardwood floors on the first level, an updated kitchen with quartz counters and stainless appliances, and a dining area that opens off the kitchen—great for everyday meals or casual entertaining. The front living room feels welcoming, and the first-floor bedroom adds flexibility, whether you need a home office, guest space, or a quiet retreat. Upstairs are two comfortable bedrooms and a full bath. The finished basement provides extra space for a playroom, media room, or cozy hangout. Outside, enjoy a large front yard, mature perennials, fruit bushes, two sheds, and a side deck that’s perfect for entertaining. Set on a quiet street just minutes from downtown Florence, this home combines comfort, charm, and convenience.
-
Highlights
- Area: Florence
- Heating: Forced Air, Electric Baseboard, Natural Gas
- Property Class: Residential
- Style: Cape
- Year Built: 1987
- Cooling: Central Air
- Parking Spots: 2
- Property Type: Single Family Residence
- Total Rooms: 6
- Status: Active
-
Additional Details
- Appliances: Electric Water Heater, Range, Dishwasher, Refrigerator, Washer, Dryer
- Construction: Frame
- Flooring: Wood, Tile, Carpet
- Interior Features: Internet Available - Broadband
- Roof: Shingle
- Year Built Details: Actual
- Zoning: Ura
- Basement: Full
- Exterior Features: Deck - Wood, Storage, Fruit Trees
- Foundation: Concrete Perimeter
- Road Frontage Type: Public
- SqFt Source: Public Record
- Year Built Source: Public Records
-
Amenities
- Community Features: Public Transportation, Shopping, Walk/Jog Trails, Laundromat, Bike Path, Conservation Area
- Parking Features: Paved Drive, Off Street
-
Utilities
- Electric: 200+ Amp Service
- Water Source: Public
- Sewer: Public Sewer
-
Fees / Taxes
- Assessed Value: $457,300
- Taxes: $6,370
- Tax Year: 2025
Similar Listings
Content © 2025 MLS Property Information Network, Inc. The information in this listing was gathered from third party resources including the seller and public records.
Listing information provided courtesy of 5 College REALTORS® Northampton.
MLS Property Information Network, Inc. and its subscribers disclaim any and all representations or warranties as to the accuracy of this information.



