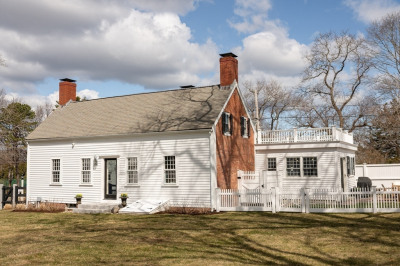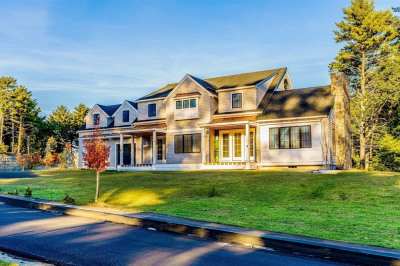$3,150,000
5
Beds
5
Baths
4,400
Living Area
-
Property Description
Nestled in the coveted Millbrook area, Hawthorn Hill offers a seamless blend of upscale living and prime location, with easy access to restaurants, top-rated schools, and the beach. This newly constructed masterpiece redefines modern elegance with impeccable craftsmanship and designer finishes. Featuring 5 bedrooms, an attached ADU (perfect for extended family & guests), and sweeping natural light, this home is designed for sophisticated comfort. The chef’s kitchen boasts Danby white marble, Wolf & SubZero appliances and a butler’s pantry, while the sun-filled living spaces open gracefully to a bluestone patio on a level private acre. Indulge in a serene first-floor primary suite with a spa-like marble bath and enjoy endless entertaining possibilities—from a screened porch to a pool-ready backyard, all framed by lush conservation land. Hawthorn Hill is a rare opportunity to own an exceptional home in one of Duxbury’s most sought-after locations. Luxury, privacy & timeless beauty await!
-
Highlights
- Area: Millbrook
- Heating: Natural Gas, Hydro Air, Ductless
- Property Class: Residential
- Style: Cape
- Year Built: 2024
- Cooling: Central Air, Ductless
- Parking Spots: 8
- Property Type: Single Family Residence
- Total Rooms: 12
- Status: Active
-
Additional Details
- Appliances: Gas Water Heater, Oven, Dishwasher, Microwave, Range, Refrigerator, Vacuum System, Range Hood, Rangetop - ENERGY STAR
- Construction: Frame
- Fireplaces: 1
- Foundation: Concrete Perimeter
- Lot Features: Cul-De-Sac, Easements, Level
- Roof: Shingle
- Year Built Details: Renovated Since
- Zoning: Rc
- Basement: Full, Interior Entry, Concrete, Unfinished
- Exterior Features: Porch - Screened, Patio, Rain Gutters, Professional Landscaping, Sprinkler System, Screens
- Flooring: Wood, Tile, Carpet, Flooring - Stone/Ceramic Tile, Flooring - Wood, Flooring - Wall to Wall Carpet, Flooring - Vinyl, Flooring - Hardwood
- Interior Features: Bathroom - 3/4, Bathroom - Tiled With Shower Stall, Countertops - Stone/Granite/Solid, Open Floorplan, Closet - Double, Walk-In Closet(s), Dining Area, Closet, Bathroom - Full, Bathroom - With Tub & Shower, Closet/Cabinets - Custom Built, 3/4 Bath, Sitting Room, Inlaw Apt., Bedroom, Bathroom, Mud Room, Central Vacuum
- Road Frontage Type: Public, Private Road
- SqFt Source: Other
- Year Built Source: Public Records
-
Amenities
- Community Features: Shopping, Pool, Tennis Court(s), Walk/Jog Trails, Conservation Area, Public School
- Parking Features: Attached, Garage Door Opener, Garage Faces Side, Paved Drive, Off Street, Stone/Gravel, Paved
- Waterfront Features: Beach Front, Ocean, 1 to 2 Mile To Beach, Beach Ownership(Public)
- Covered Parking Spaces: 2
- Security Features: Security System
-
Utilities
- Sewer: Private Sewer
- Water Source: Public
-
Fees / Taxes
- Assessed Value: $2,035,200
- HOA: Yes
- Taxes: $20,636
- Compensation Based On: Net Sale Price
- Tax Year: 2025
Similar Listings
Content © 2025 MLS Property Information Network, Inc. The information in this listing was gathered from third party resources including the seller and public records.
Listing information provided courtesy of Coldwell Banker Realty - Duxbury.
MLS Property Information Network, Inc. and its subscribers disclaim any and all representations or warranties as to the accuracy of this information.





