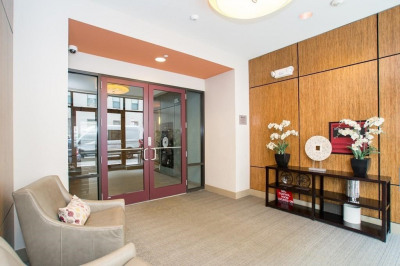$619,000
2
Beds
1
Bath
938
Living Area
-
Property Description
In the heart of Jamaica Plain, this pet-friendly 2bd/1ba condo offers a classic layout and serene treehouse feel. The entry foyer welcomes you to a sunlit front porch, leading into spacious living and dining areas. The open kitchen boasts an induction range and a generous pantry for ample storage. Two sizable bedrooms flank the bathroom, each with large, custom closets. Elevated above street level, the living space feels secluded, yet you're just moments from the Brewery complex and Stony Brook T station. Enjoy your coffee on the sunny front porch, or retreat to the second private deck overlooking the shared back yard. Deeded basement storage, private laundry (2023), and a new heating system (2024). With the T and the Southwest Corridor park just minutes away, commuting downtown is a breeze, and bus routes and bike paths further enhance connectivity. This condo immerses you in a neighborhood rich with culture, nature, & convenience: move right in and experience the best of JP living!
-
Highlights
- Area: Jamaica Plain
- Heating: Baseboard
- Property Class: Residential
- Stories: 1
- Unit Number: 2
- Status: Active
- Cooling: Window Unit(s)
- HOA Fee: $225
- Property Type: Condominium
- Total Rooms: 6
- Year Built: 1905
-
Additional Details
- Basement: Y
- SqFt Source: Public Record
- Year Built Details: Renovated Since
- Zoning: Cd
- Pets Allowed: Yes
- Total Number of Units: 3
- Year Built Source: Public Records
-
Amenities
- Community Features: Public Transportation, Shopping, Tennis Court(s), Park, Walk/Jog Trails, Golf, Medical Facility, Laundromat, Bike Path, Conservation Area, Highway Access, House of Worship, Private School, Public School, T-Station, University
-
Utilities
- Sewer: Public Sewer
- Water Source: Public
-
Fees / Taxes
- Assessed Value: $549,400
- Tax Year: 2025
- HOA Fee Includes: Water, Sewer, Insurance
- Taxes: $2,390
Similar Listings
Content © 2025 MLS Property Information Network, Inc. The information in this listing was gathered from third party resources including the seller and public records.
Listing information provided courtesy of Arborview Realty Inc..
MLS Property Information Network, Inc. and its subscribers disclaim any and all representations or warranties as to the accuracy of this information.






