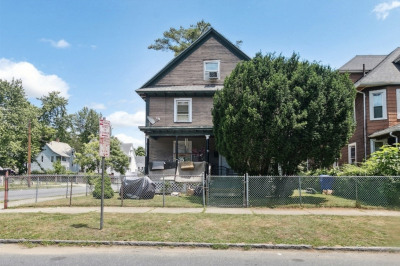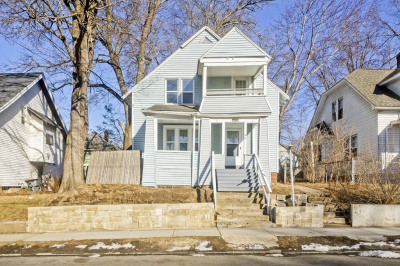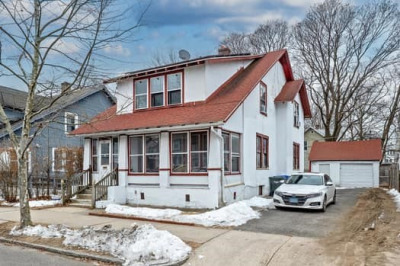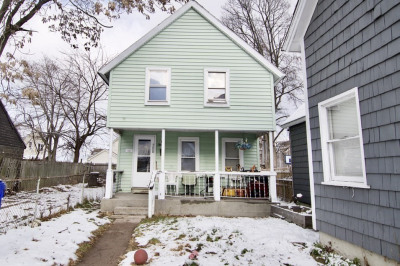$219,900
4
Beds
2
Baths
1,624
Living Area
-
Property Description
Large, versatile 4-5 bedroom, 2 bath home. Don't be deceived by Square Footage as this well maintained home lays out larger than on paper. Kitchen able to accommodate dining sized table allowing for use of 2 bedrooms on 1st floor with dining room used as living room. Exterior features fenced yard, 2 covered front porches and large rear deck. Ramp was installed to accommodate previous wheel chair bound tenant. Property is de-leaded and certified for added piece of mind. Walk up attic for added storage or potential living area expansion. Property was the subject of a Major Renovation top to bottom in 2012 (see LB for details). Exterior re-painted in 2023. Interior fully re-painted for immediate move in. Size - Versatility - Condition - Price. What more could you ask for? See you at the Open House!
-
Highlights
- Heating: Central, Steam, Natural Gas
- Property Class: Residential
- Style: Colonial
- Year Built: 1896
- Parking Spots: 2
- Property Type: Single Family Residence
- Total Rooms: 7
- Status: Active
-
Additional Details
- Appliances: Gas Water Heater, Water Heater, Range, Microwave, Refrigerator
- Construction: Frame
- Flooring: Wood, Vinyl, Laminate
- Interior Features: Walk-up Attic
- Road Frontage Type: Public
- SqFt Source: Public Record
- Year Built Source: Public Records
- Basement: Full, Interior Entry, Bulkhead, Concrete, Unfinished
- Exterior Features: Porch, Deck - Wood, Covered Patio/Deck, Balcony, Rain Gutters, Screens, Fenced Yard
- Foundation: Block
- Lot Features: Wooded, Cleared, Level
- Roof: Shingle
- Year Built Details: Actual
- Zoning: R2
-
Amenities
- Community Features: Public Transportation, Shopping, Park, Public School, Sidewalks
- Parking Features: Paved Drive, Off Street, Paved
-
Utilities
- Electric: 220 Volts, Circuit Breakers, 100 Amp Service
- Water Source: Public
- Sewer: Public Sewer
-
Fees / Taxes
- Assessed Value: $124,100
- Compensation Based On: Net Sale Price
- Taxes: $1,946
- Buyer Agent Compensation: 2%
- Tax Year: 2025
Similar Listings
Content © 2025 MLS Property Information Network, Inc. The information in this listing was gathered from third party resources including the seller and public records.
Listing information provided courtesy of Torrey & Associates R. E..
MLS Property Information Network, Inc. and its subscribers disclaim any and all representations or warranties as to the accuracy of this information.






