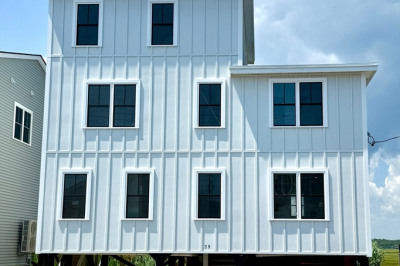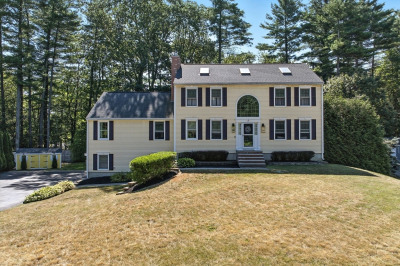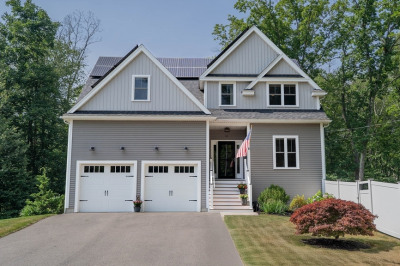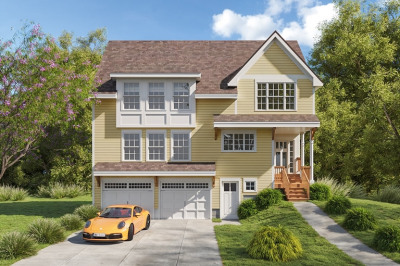$929,000
4
Beds
3/1
Baths
2,201
Living Area
-
Property Description
Brand new and built to impress—bring your ideas to this stunning new construction home in Salisbury. This 4-bedroom, 3.5-bath home offers over 2000 sq ft of well-designed living space, complete with a first-floor home office and a large primary bedroom with an en suite bathroom. Enjoy the elegance of coffered ceilings in the kitchen and dining room, and take advantage of the opportunity to choose your own finishes before completion. The open floor plan is ideal for entertaining, while the large back deck and charming front porch extend your living space outdoors. With a two-car garage and a large paved driveway, there's plenty of parking. Located on a dead-end street with easy access to beaches, shopping, dining, and highways. Perfect for buyers seeking space, style, and a peaceful setting near it all. Don't miss your chance to personalize this beautiful Salisbury home.
-
Highlights
- Cooling: Central Air
- Parking Spots: 4
- Property Type: Single Family Residence
- Total Rooms: 12
- Status: Active
- Heating: Forced Air, Heat Pump, Natural Gas, Air Source Heat Pumps (ASHP)
- Property Class: Residential
- Style: Contemporary
- Year Built: 2025
-
Additional Details
- Appliances: Gas Water Heater, Tankless Water Heater
- Construction: Frame
- Flooring: Tile, Hardwood
- Interior Features: Study, Bathroom, Finish - Sheetrock
- Roof: Shingle, Metal
- Year Built Details: Under Construction
- Zoning: R2
- Basement: Full, Walk-Out Access
- Exterior Features: Porch, Deck - Composite
- Foundation: Concrete Perimeter
- Road Frontage Type: Public, Dead End
- SqFt Source: Owner
- Year Built Source: Builder
-
Amenities
- Covered Parking Spaces: 2
- Waterfront Features: Ocean
- Parking Features: Attached, Paved Drive, Paved
-
Utilities
- Electric: 200+ Amp Service
- Water Source: Public
- Sewer: Public Sewer
-
Fees / Taxes
- Assessed Value: $164,800
- Taxes: $1,661
- Tax Year: 2025
Similar Listings
Content © 2025 MLS Property Information Network, Inc. The information in this listing was gathered from third party resources including the seller and public records.
Listing information provided courtesy of Lamacchia Realty, Inc..
MLS Property Information Network, Inc. and its subscribers disclaim any and all representations or warranties as to the accuracy of this information.






