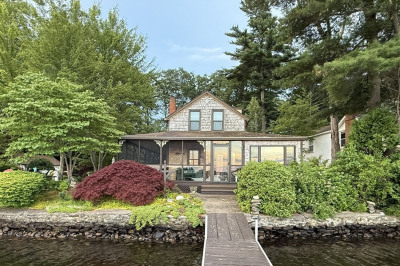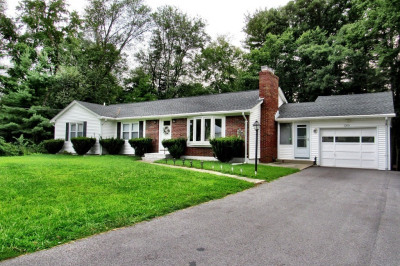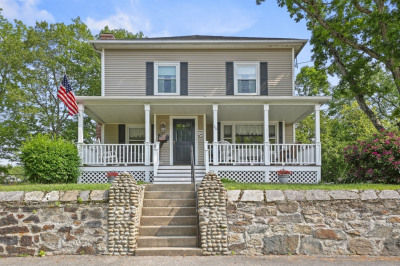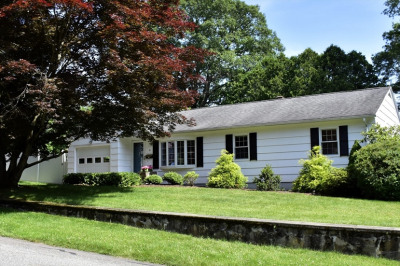$539,900
3
Beds
2/1
Baths
1,886
Living Area
-
Property Description
Welcome to this highly desirable raised ranch featuring a well-designed split floor plan that offers both privacy and functionality. The spacious master bedroom suite is thoughtfully situated on the left-hand side of the house, extending from the front to the back of the home. This luxurious suite includes two large his-and-her closets, providing ample storage and convenience. The open-concept main living area boasts cathedral ceilings that create an airy and expansive feel throughout the living room, dining area, and kitchen—perfect for entertaining guests or relaxing with family. Enjoy year-round comfort with central air conditioning and forced hot air heating. The home is energy efficient and has received an impressive HERS (Home Energy Rating System) score of 53, which means lower utility bills and a smaller environmental footprint. This turnkey property is finished and ready for you to move right in. Additional features include a spacious two-car garage paved driveway.
-
Highlights
- Cooling: Central Air
- Parking Spots: 4
- Property Type: Single Family Residence
- Total Rooms: 7
- Status: Active
- Heating: Forced Air
- Property Class: Residential
- Style: Raised Ranch
- Year Built: 2025
-
Additional Details
- Appliances: Water Heater, Range, Dishwasher, Microwave, Refrigerator
- Exterior Features: Deck
- Foundation: Concrete Perimeter
- Interior Features: Game Room
- SqFt Source: Appraiser
- Year Built Source: Builder
- Construction: Frame
- Flooring: Wood, Tile
- Foundation Area: 1300
- Roof: Shingle
- Year Built Details: Actual
- Zoning: Sfr-12
-
Amenities
- Covered Parking Spaces: 2
- Parking Features: Under, Paved Drive, Off Street
-
Utilities
- Electric: Circuit Breakers
- Water Source: Public
- Sewer: Public Sewer
-
Fees / Taxes
- Assessed Value: $61,500
- Compensation Based On: Net Sale Price
- Tax Year: 2024
- Buyer Agent Compensation: 2%
- Facilitator Compensation: 2%
- Taxes: $749
Similar Listings
Content © 2025 MLS Property Information Network, Inc. The information in this listing was gathered from third party resources including the seller and public records.
Listing information provided courtesy of RE/MAX Prof Associates.
MLS Property Information Network, Inc. and its subscribers disclaim any and all representations or warranties as to the accuracy of this information.






