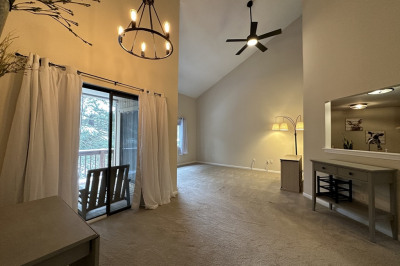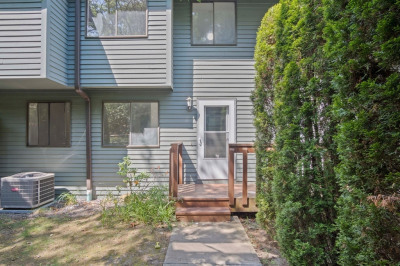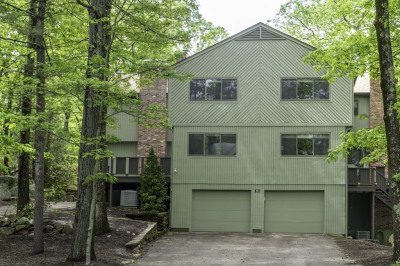$480,000
3
Beds
2/1
Baths
1,456
Living Area
-
Property Description
Welcome to 249 Meeting House Path—a beautifully maintained 3-bed, 2.5-bath condo with 1,456 sq ft in the pet-friendly Ledgemere Country Complex. The main level features new wall-to-wall carpet throughout (2023), a spacious living area, a large primary bedroom with 2.5 closets, refreshed bathrooms with modern finishes and new flooring (2025), and a kitchen with stainless steel appliances. Stay comfortable year-round with a new central AC and furnace (2023). Downstairs, enjoy an attached garage, 1 guest parking spot, and a partially finished basement perfect for a home office, gym, or playroom. Located minutes from Routes 126 & 135, Ashland MBTA, and Ashland and Hopkinton State Parks. A commuter’s dream—don’t miss this opportunity!
-
Highlights
- Building Name: Ledgemere
- Heating: Forced Air, Natural Gas
- Parking Spots: 1
- Property Type: Condominium
- Total Rooms: 9
- Year Built: 1982
- Cooling: Central Air
- HOA Fee: $405
- Property Class: Residential
- Stories: 2
- Unit Number: 249
- Status: Active
-
Additional Details
- Appliances: Range, Dishwasher, Disposal, Refrigerator, Washer, Dryer
- Construction: Frame
- Pets Allowed: Yes
- SqFt Source: Public Record
- Year Built Details: Actual
- Basement: Y
- Flooring: Tile, Vinyl, Concrete
- Roof: Shingle
- Total Number of Units: 388
- Year Built Source: Public Records
-
Amenities
- Community Features: Public Transportation, Shopping, Tennis Court(s), Park, T-Station
- Parking Features: Attached, Off Street
- Covered Parking Spaces: 1
- Security Features: Security System
-
Utilities
- Electric: Circuit Breakers, 100 Amp Service
- Water Source: Public
- Sewer: Public Sewer
-
Fees / Taxes
- Assessed Value: $436,800
- HOA Fee Includes: Insurance, Maintenance Structure, Road Maintenance, Maintenance Grounds, Snow Removal
- Taxes: $5,578
- HOA Fee Frequency: Monthly
- Tax Year: 2025
Similar Listings
Content © 2025 MLS Property Information Network, Inc. The information in this listing was gathered from third party resources including the seller and public records.
Listing information provided courtesy of Keller Williams Boston MetroWest.
MLS Property Information Network, Inc. and its subscribers disclaim any and all representations or warranties as to the accuracy of this information.





