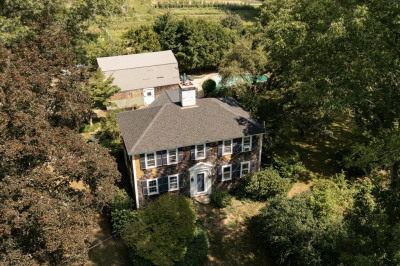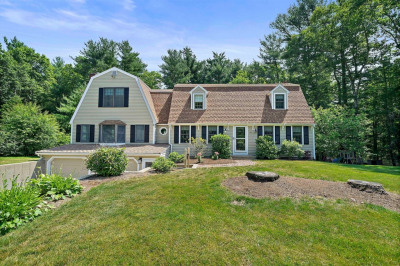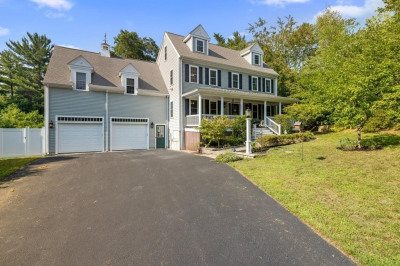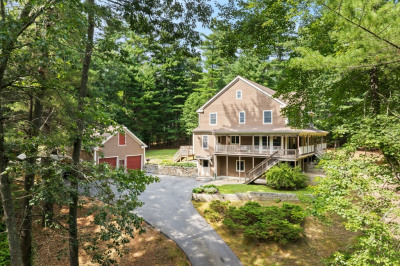$990,000
3
Beds
2
Baths
2,118
Living Area
-
Property Description
This exceptional home has been masterfully crafted to echo a classic New England antique—honoring historic charm while embracing modern comfort. Rich with period details like paneled walls, 10-foot ceilings, and traditional moldings, the interior blends timeless character with contemporary ease. A sweeping central staircase leads to three spacious bedrooms, a beautifully appointed full bath, and a convenient laundry area. The primary suite is a serene retreat, highlighted by exposed timber beams and a stunning hand-painted sky dome ceiling encircled by clerestory windows—an architectural centerpiece that floods the space with natural light and quiet beauty. Outside, the 400-foot-deep lot reveals a lush, private sanctuary featuring a Japanese garden, raised beds, and ample room for play, entertaining, or peaceful reflection. Brimming with character and soul, this is a home that must be seen to be truly understood.
-
Highlights
- Cooling: Window Unit(s)
- Parking Spots: 4
- Property Type: Single Family Residence
- Total Rooms: 7
- Status: Active
- Heating: Forced Air, Natural Gas
- Property Class: Residential
- Style: Colonial
- Year Built: 1985
-
Additional Details
- Appliances: Gas Water Heater, Range, Dishwasher, Refrigerator, Washer, Dryer
- Construction: Frame
- Fireplaces: 2
- Foundation: Concrete Perimeter
- Road Frontage Type: Public
- SqFt Source: Owner
- Year Built Source: Public Records
- Basement: Partial, Bulkhead, Concrete, Unfinished
- Exterior Features: Patio, Rain Gutters, Storage, Professional Landscaping, Garden
- Flooring: Wood, Tile
- Lot Features: Wooded, Gentle Sloping
- Roof: Shingle
- Year Built Details: Actual, Renovated Since
- Zoning: Rc
-
Amenities
- Community Features: Public Transportation, Shopping, Pool, Tennis Court(s), Park, Walk/Jog Trails, Golf, Bike Path, Conservation Area, Highway Access, House of Worship, Public School
- Waterfront Features: Bay, Harbor, Ocean
- Parking Features: Off Street, Paved
-
Utilities
- Electric: Circuit Breakers, 200+ Amp Service
- Water Source: Public
- Sewer: Private Sewer
-
Fees / Taxes
- Assessed Value: $759,700
- Taxes: $7,703
- Tax Year: 2025
Similar Listings
Content © 2025 MLS Property Information Network, Inc. The information in this listing was gathered from third party resources including the seller and public records.
Listing information provided courtesy of South Shore Sotheby's International Realty.
MLS Property Information Network, Inc. and its subscribers disclaim any and all representations or warranties as to the accuracy of this information.






