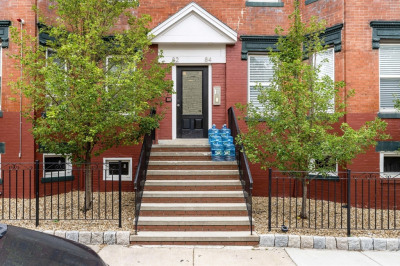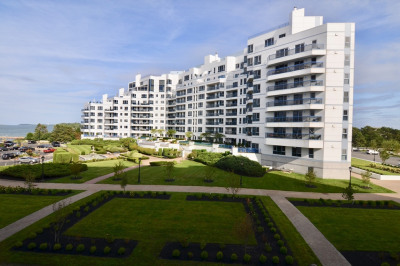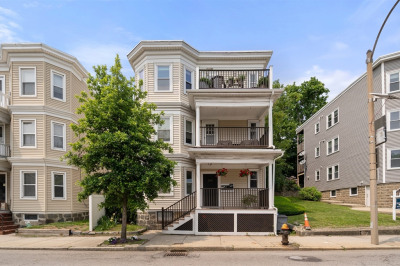$469,000
2
Beds
1/1
Bath
1,284
Living Area
-
Property Description
A Rare Opportunity to Own a Piece of History – The Glover House! Listed on the National Register of Historic Places, this extraordinary Federal-style townhouse masterfully combines timeless character with modern comforts. Thoughtfully restored, it offers three levels of living space. The updated kitchen boasts granite countertops, stainless steel appliances, a JennAir indoor grill, and a large granite island. A formal dining room and a cozy living room with a fireplace complete the main level. Upstairs, you’ll find two generously sized bedrooms and a full bathroom. The basement has been transformed into a speakeasy-themed space for social gathering, home theater or general entertainment room gives you maximum flexibility. Located just a short stroll from Wollaston Beach and the North Quincy Red Line T station, this home offers a rare blend of historic charm and everyday convenience. Don’t miss the chance to make this remarkable property your own!
-
Highlights
- Cooling: Wall Unit(s)
- HOA Fee: $220
- Property Class: Residential
- Stories: 3
- Unit Number: 2
- Status: Active
- Heating: Steam, Natural Gas
- Parking Spots: 2
- Property Type: Condominium
- Total Rooms: 6
- Year Built: 1915
-
Additional Details
- Basement: Y
- Pets Allowed: Yes
- Total Number of Units: 4
- Year Built Source: Public Records
- Fireplaces: 1
- SqFt Source: Measured
- Year Built Details: Approximate
- Zoning: Res
-
Amenities
- Community Features: Public Transportation, Shopping, Park, Walk/Jog Trails, Golf, Laundromat, Conservation Area, Highway Access, Marina, Public School, T-Station
- Waterfront Features: Bay, 1/10 to 3/10 To Beach, Beach Ownership(Public)
- Parking Features: Off Street, Assigned
-
Utilities
- Electric: Circuit Breakers
- Water Source: Public
- Sewer: Public Sewer
-
Fees / Taxes
- Assessed Value: $421,900
- HOA Fee Includes: Water, Sewer, Insurance
- Taxes: $4,865
- HOA Fee Frequency: Monthly
- Tax Year: 2025
Similar Listings
Content © 2025 MLS Property Information Network, Inc. The information in this listing was gathered from third party resources including the seller and public records.
Listing information provided courtesy of Keller Williams Realty.
MLS Property Information Network, Inc. and its subscribers disclaim any and all representations or warranties as to the accuracy of this information.






