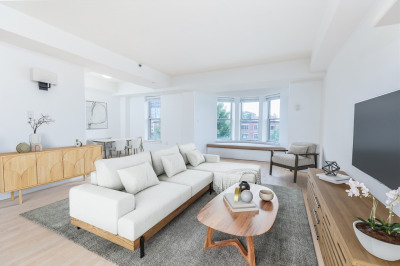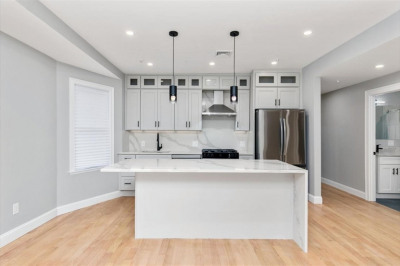$1,049,000
1
Bed
1
Bath
760
Living Area
-
Property Description
Welcome to The Jordan, Brighton’s newest boutique condominium ideally located on the Brookline town line. This well-designed complex features 34 modern units, just steps from Whole Foods and public transportation, offering unparalleled convenience for urban living. Residents enjoy premium amenities, including a landscaped private courtyard with grill, a spacious rooftop terrace with 360° views, a fitness center, resident lounge and secure underground assigned parking. Each unit showcases open-concept layouts and high-end finishes, with a gourmet kitchen featuring Fisher & Paykel appliances and sleek quartz countertops. With over a dozen unique floor plans, The Jordan offers something for every lifestyle. Don’t miss this opportunity to experience elevated living in one of Boston’s most desirable neighborhoods.
-
Highlights
- Area: Brighton
- Cooling: Central Air
- Heating: Natural Gas, Hydro Air
- Property Class: Residential
- Stories: 1
- Unit Number: 403ph
- Status: Active
- Building Name: The Jordan
- Has View: Yes
- HOA Fee: $638
- Property Type: Condominium
- Total Rooms: 3
- Year Built: 2025
-
Additional Details
- Appliances: Range, Dishwasher, Disposal, Microwave, Refrigerator, Freezer, Washer, Dryer
- Construction: Frame, Brick, Stone
- Flooring: Tile, Vinyl
- Pets Allowed: Yes w/ Restrictions
- SqFt Source: Unit Floor Plan
- View: City
- Year Built Source: Builder
- Basement: N
- Exterior Features: Deck - Roof, Balcony, City View(s)
- Interior Features: Closet, Home Office, Elevator
- Roof: Rubber
- Total Number of Units: 34
- Year Built Details: Approximate
- Zoning: 0120
-
Amenities
- Community Features: Public Transportation, Shopping, Park, Medical Facility, Highway Access, T-Station
- Parking Features: Under
- Covered Parking Spaces: 1
-
Utilities
- Electric: 100 Amp Service
- Water Source: Public
- Sewer: Public Sewer
-
Fees / Taxes
- HOA Fee Frequency: Monthly
- Tax Year: 2025
- HOA Fee Includes: Water, Sewer, Insurance, Maintenance Structure, Maintenance Grounds, Snow Removal, Trash, Reserve Funds
Similar Listings
Content © 2025 MLS Property Information Network, Inc. The information in this listing was gathered from third party resources including the seller and public records.
Listing information provided courtesy of Engel & Volkers Wellesley.
MLS Property Information Network, Inc. and its subscribers disclaim any and all representations or warranties as to the accuracy of this information.






