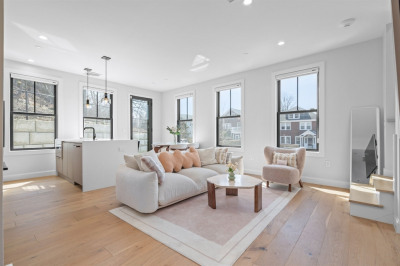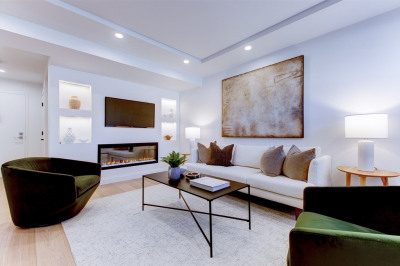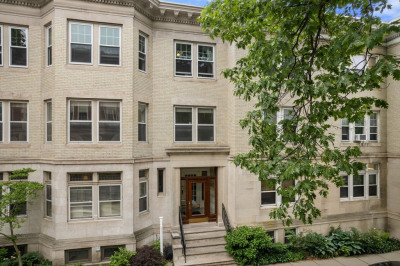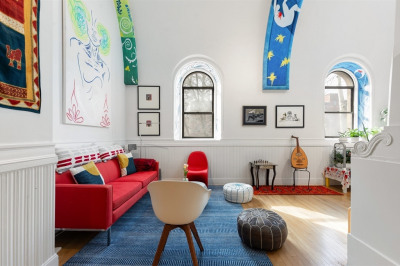$1,274,000
2
Beds
2
Baths
1,166
Living Area
-
Property Description
Welcome to The Jordan, the new standard of excellence for Brighton and Brookline. All of The Jordan's newly constructed 34 luxury residences offer thoughtful layouts with accompanying amenities, including access to communal spaces like a rooftop terrace with panoramic views, shared courtyard, bike storage, fitness center, package room, elevator, and lobby for socializing. This corner two-bedroom plus office unit features a spacious open kitchen and living/dining area with huge nearly floor to ceiling triple pane windows and great sunlight. The kitchen boasts quartz countertops and stainless-steel Fisher and Paykel appliances. One garage parking space is included. The Jordan has over a dozen unique floorplans.
-
Highlights
- Area: Brighton
- Heating: Natural Gas, Hydro Air
- Property Class: Residential
- Stories: 1
- Unit Number: 207
- Status: Active
- Cooling: Central Air
- HOA Fee: $834
- Property Type: Condominium
- Total Rooms: 5
- Year Built: 2025
-
Additional Details
- Appliances: Range, Dishwasher, Disposal, Microwave, Refrigerator, Freezer, Washer, Dryer, Plumbed For Ice Maker
- Construction: Frame, Brick, Stone
- Flooring: Tile, Vinyl
- Roof: Rubber
- Total Number of Units: 34
- Year Built Source: Builder
- Basement: N
- Exterior Features: Deck - Roof
- Pets Allowed: Yes w/ Restrictions
- SqFt Source: Unit Floor Plan
- Year Built Details: Approximate
- Zoning: 0120
-
Amenities
- Community Features: Public Transportation, Shopping, Park, Medical Facility, Highway Access, T-Station
- Parking Features: Under, Off Street
- Covered Parking Spaces: 1
-
Utilities
- Electric: 100 Amp Service
- Water Source: Public
- Sewer: Public Sewer
-
Fees / Taxes
- Assessed Value: $5,452,500
- HOA Fee Includes: Water, Sewer, Insurance, Maintenance Structure, Maintenance Grounds, Snow Removal, Trash, Reserve Funds
- Taxes: $9,999
- HOA Fee Frequency: Monthly
- Tax Year: 2024
Similar Listings
Content © 2025 MLS Property Information Network, Inc. The information in this listing was gathered from third party resources including the seller and public records.
Listing information provided courtesy of Coldwell Banker Realty - Newton.
MLS Property Information Network, Inc. and its subscribers disclaim any and all representations or warranties as to the accuracy of this information.






