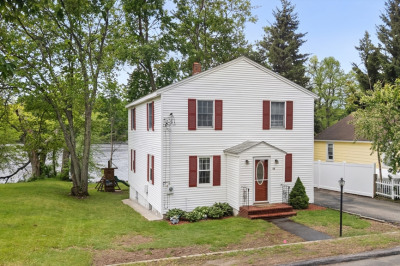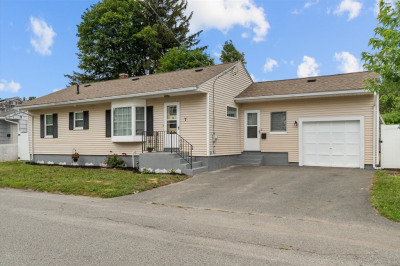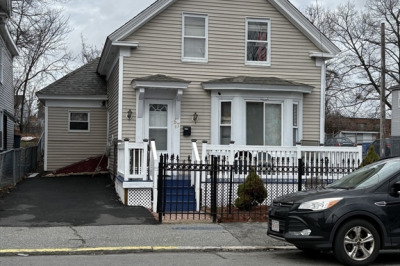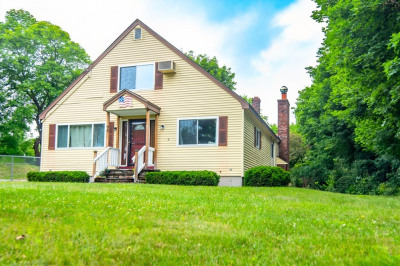$490,000
4
Beds
2
Baths
2,040
Living Area
-
Property Description
Step into this lovingly maintained Classic Colonial, cherished by the same owners for decades. As you enter the warm & inviting foyer, you'll immediately feel the potential to make this your Dream home. The sunlit formal living room sets the stage for gatherings and cozy moments alike. The 1st level also features a formal dining room perfect for hosting family dinners, a galley kitchen, a full bath and a versatile den or office space. Upstairs, you'll find 4 spacious bedrooms and another full bath, providing ample space for family & guests. The walk-up attic offers plenty of storage & potential for future expansion. Enjoy your morning coffee or evening relaxation on the 3 season back porch, or step out onto the deck overlooking a generous outdoor space ideal for entertaining and gardening. Recent updates, Newer Veisman heat system and a freshly paved driveway w/pkg for 3-4 cars. Situated in a high desirable neighborhood of more expensive homes. Mins to Rte 93, 495 & tax free Salem,NH
-
Highlights
- Cooling: Window Unit(s)
- Parking Spots: 4
- Property Type: Single Family Residence
- Total Rooms: 8
- Status: Closed
- Heating: Baseboard, Natural Gas
- Property Class: Residential
- Style: Colonial
- Year Built: 1915
-
Additional Details
- Appliances: Tankless Water Heater, Dishwasher, Disposal, Refrigerator, Washer, ENERGY STAR Qualified Dryer
- Construction: Frame
- Flooring: Tile, Hardwood, Flooring - Hardwood
- Interior Features: Den, Walk-up Attic
- Roof: Shingle
- Year Built Source: Public Records
- Basement: Full, Walk-Out Access, Unfinished
- Exterior Features: Porch, Porch - Screened, Deck - Wood, Storage, Fenced Yard
- Foundation: Stone
- Road Frontage Type: Public
- Year Built Details: Actual
- Zoning: sf
-
Amenities
- Community Features: Public Transportation, Shopping, Park, Walk/Jog Trails, Medical Facility, Laundromat, Highway Access, House of Worship, Public School
- Security Features: Security System
- Parking Features: Paved Drive, Off Street, Paved
-
Utilities
- Electric: Circuit Breakers, 200+ Amp Service
- Water Source: Public
- Sewer: Public Sewer
-
Fees / Taxes
- Assessed Value: $464,000
- Taxes: $5,039
- Tax Year: 2024
Similar Listings
Content © 2025 MLS Property Information Network, Inc. The information in this listing was gathered from third party resources including the seller and public records.
Listing information provided courtesy of Keller Williams Realty Evolution.
MLS Property Information Network, Inc. and its subscribers disclaim any and all representations or warranties as to the accuracy of this information.






