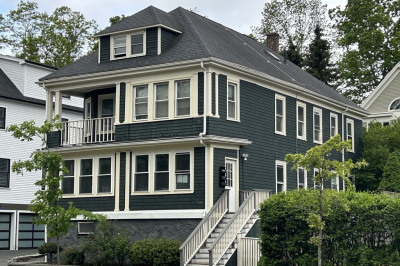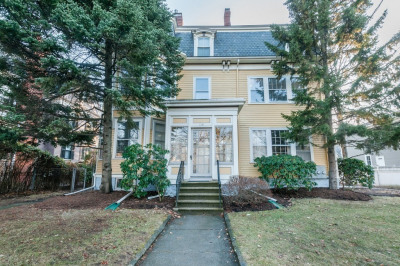$4,100/mo
2
Beds
2/1
Baths
1,500
Living Area
-
Property Description
Sun splashed views from this updated townhouse at The Fairways. Foyer offers a mud room & direct entry from 2 car garage. Dramatic main living room w/ balcony is blanketed w/ windows & sweeping views overlooking Newton Commonwealth golf course. Dining room is adjacent to the updated kitchen w/ granite counters, SS appliances w/ newer dishwasher, wine refrigerator, marble backsplash, & ample cabinetry. A study w/ bookshelves & sliding doors to a private rear deck plus half bath complete this level. Upstairs you will find two en suite bedrooms and both have updated baths with the primary being a double vanity. The unit has hardwood floors, laundry, central A/C, storage, 2 car tandem garage, & access to the stunning amenities of The Fairways. Enjoy tennis, the pool & hot tub, or get in a round of golf at your fingertips. Close to Boston College, Newton Corner, & the mass pike plus express buses to Back Bay, Boston, the commuter rail and T. Open House this Saturday May 31st 3-4pm.
-
Highlights
- Heating: Electric, Forced Air
- Property Type: Attached (Townhouse/Rowhouse/Duplex)
- Unit Number: 248
- Status: Active
- Property Class: Residential Lease
- Total Rooms: 6
- Year Built: 1986
-
Additional Details
- Appliances: Range, Dishwasher, Disposal, Refrigerator, Washer, Dryer
- Exterior Features: Deck, Balcony
- Interior Features: Study
- SqFt Source: Master Deed
- Available Date: August 1, 2025
- Fireplaces: 1
- Pets Allowed: Yes w/ Restrictions
- Year Built Source: Public Records
-
Amenities
- Community Features: Public Transportation, Pool, Tennis Court(s), Walk/Jog Trails, Golf, Highway Access, Private School, Public School, University
- Covered Parking Spaces: 2
-
Fees / Taxes
- Rental Fee Includes: Water, Sewer, Snow Removal, Recreational Facilities, Gardener, Tennis Court, Swimming Pool, Garden Area
Similar Listings
Content © 2025 MLS Property Information Network, Inc. The information in this listing was gathered from third party resources including the seller and public records.
Listing information provided courtesy of Compass.
MLS Property Information Network, Inc. and its subscribers disclaim any and all representations or warranties as to the accuracy of this information.






