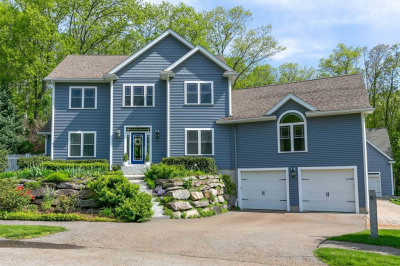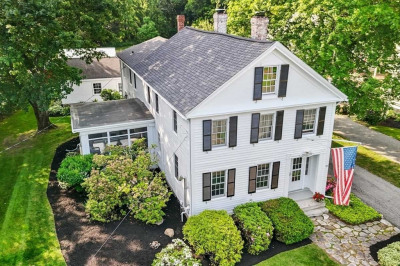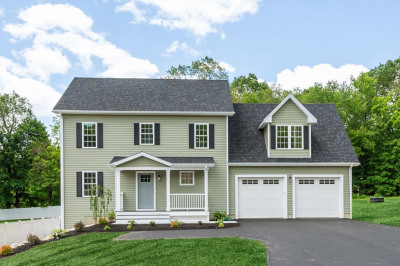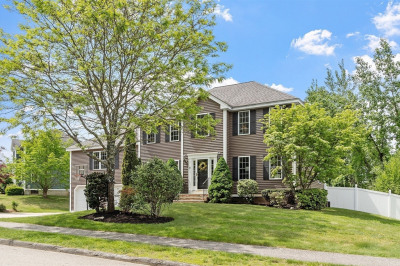$798,000
3
Beds
2/1
Baths
2,453
Living Area
-
Property Description
This stunning fully renovated home with ultra-luxury finishes & a freshly seeded lawn exudes comfort & sophistication. Every detail, from the premium hardwood floors to the dimmable LED lighting, showcases top-tier craftsmanship. The gourmet kitchen features a massive quartz waterfall island, high-end Cafe appliances & sleek gold hardware on custom cabinetry. A chic dry bar with floating oak shelves elevates entertaining. The open living area dazzles with custom fireplace, elegant wood columns, & a statement chandelier. The opulent master suite offers a spa-inspired bath with a rain shower, stone tile, LED mirrors & a walk-in closet. A first-floor office doubles as a potential 4th bedroom, while the partially finished basement provides a versatile family recreation room. This home boasts a sprawling, fully fenced-in backyard abutting conservation lands, perfect for kids & pets to play safely in privacy. Enjoy unmatched elegance in a prime location with top-rated schools
-
Highlights
- Cooling: Ductless
- Parking Spots: 4
- Property Type: Single Family Residence
- Total Rooms: 7
- Status: Active
- Heating: Baseboard, Oil, Ductless
- Property Class: Residential
- Style: Colonial
- Year Built: 2002
-
Additional Details
- Appliances: Water Heater
- Construction: Frame
- Fireplaces: 1
- Foundation: Concrete Perimeter
- Lot Features: Cleared
- Roof: Shingle
- Year Built Details: Actual
- Zoning: R-20
- Basement: Full, Partially Finished, Interior Entry, Garage Access
- Exterior Features: Deck, Deck - Wood, Rain Gutters, Fenced Yard
- Flooring: Tile, Hardwood, Flooring - Hardwood
- Interior Features: Closet, Recessed Lighting, Bonus Room, Central Vacuum
- Road Frontage Type: Public
- SqFt Source: Measured
- Year Built Source: Public Records
-
Amenities
- Covered Parking Spaces: 2
- Parking Features: Attached, Paved Drive, Paved
-
Utilities
- Sewer: Public Sewer
- Water Source: Public
-
Fees / Taxes
- Assessed Value: $622,400
- Taxes: $8,626
- Tax Year: 2025
Similar Listings
Content © 2025 MLS Property Information Network, Inc. The information in this listing was gathered from third party resources including the seller and public records.
Listing information provided courtesy of Redfin Corp..
MLS Property Information Network, Inc. and its subscribers disclaim any and all representations or warranties as to the accuracy of this information.






