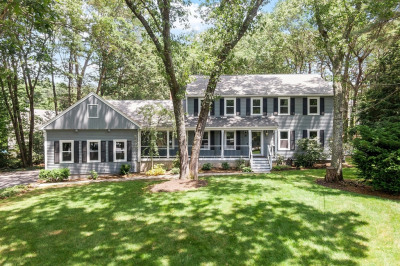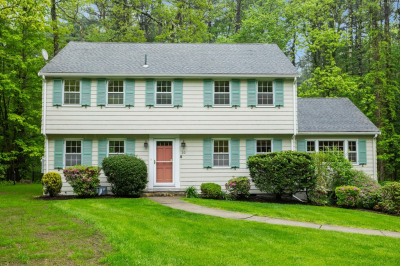$1,225,000
4
Beds
2/1
Baths
2,086
Living Area
-
Property Description
Welcome to West Concord Village! This gem of a home is located in the most sought after neighborhood in West Concord and within walking distance to highly rated Thoreau School, shopping, and the "T" station. Set back from the street on a spacious, level lot in a friendly neighborhood, it features 4 bedrooms, 2.5 baths, central air, and two fireplaces for comfortable living at its best. The main level boasts beautiful hardwood floors and vaulted ceilings with skylights in the kitchen, living, and dining areas. The bright kitchen showcases granite countertops, a new stainless steel range and dishwasher, and new tile floor. Three bedrooms include a generous primary bedroom with an en-suite bath for added convenience. The walkout lower level offers a spacious family room with an exposed brick wall and fireplace, a fourth bedroom, a half bath with laundry, and direct access to an oversized garage. Step outside to a new deck and fenced yard, providing a peaceful outdoor space for relaxation.
-
Highlights
- Cooling: Central Air
- Parking Spots: 4
- Property Type: Single Family Residence
- Total Rooms: 8
- Status: Active
- Heating: Forced Air, Oil
- Property Class: Residential
- Style: Raised Ranch
- Year Built: 1985
-
Additional Details
- Appliances: Water Heater, Range, Dishwasher, Refrigerator, Washer, Dryer
- Construction: Frame
- Fireplaces: 2
- Foundation: Concrete Perimeter
- Roof: Shingle
- Year Built Details: Actual
- Zoning: C
- Basement: Full, Finished, Garage Access
- Exterior Features: Deck - Composite, Fenced Yard
- Flooring: Wood, Tile, Laminate, Hardwood
- Road Frontage Type: Public
- SqFt Source: Public Record
- Year Built Source: Public Records
-
Amenities
- Community Features: Public Transportation, Shopping, Park, Walk/Jog Trails, Stable(s), Golf, Medical Facility, Bike Path, Conservation Area, Highway Access, Private School, Public School, T-Station
- Parking Features: Under, Garage Door Opener, Paved Drive, Off Street, Paved
- Covered Parking Spaces: 2
-
Utilities
- Electric: Circuit Breakers
- Water Source: Public
- Sewer: Private Sewer
-
Fees / Taxes
- Assessed Value: $996,600
- Taxes: $13,215
- Tax Year: 2025
Similar Listings
Content © 2025 MLS Property Information Network, Inc. The information in this listing was gathered from third party resources including the seller and public records.
Listing information provided courtesy of RE/MAX Real Estate Center.
MLS Property Information Network, Inc. and its subscribers disclaim any and all representations or warranties as to the accuracy of this information.






