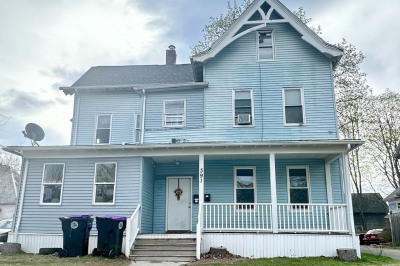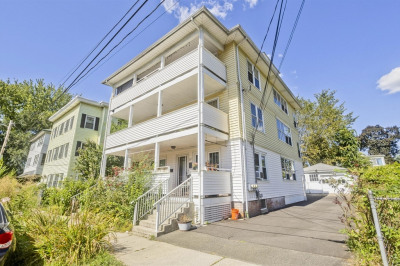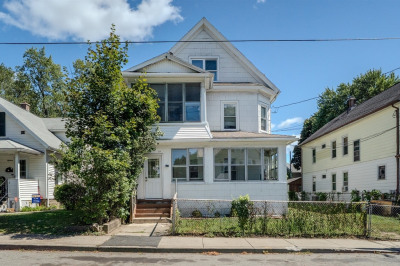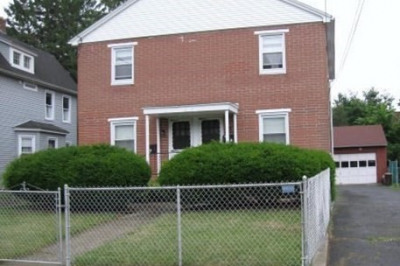$419,900
6
Beds
2
Baths
3,727
Living Area
-
Property Description
Spacious & beautifully updated two-family home in Holyoke, ideally located near highway access, schools, parks & local amenities! Each unit offers 3 lrg bedrooms, 1 full bath, generous eat-in kitchens w/ brand-new cabinets, quartz counters & spacious pantries. Enjoy refinished HW floors, new laminate wood floors, tall ceilings & abundant natural light. First-floor unit features a lovely front & back covered porch, w/ the 2nd floor unit boasting 2 covered balconies. Additional highlights include walk in closets, new fixtures, replacement windows, freshly tiled baths & private entrances. The oversized two-car garage & expansive fenced in lot with 15+ parking spaces is perfect for hobbyists, mechanics & more! Shared laundry in the basement & included appliances add convenience. With a new roof, freshly painted interiors & turn-key updates throughout, this property is ideal for both owner-occupants or buyers looking to add an easy low maintenance property to their investment portfolio!
-
Highlights
- Levels: 2
- Property Class: Residential Income
- Stories: 2
- Year Built: 1900
- Parking Spots: 15
- Property Type: 2 Family - 2 Units Up/Down
- Total Rooms: 10
- Status: Active
-
Additional Details
- Appliances: Range, Refrigerator
- Construction: Frame
- Flooring: Hardwood, Wood
- Interior Features: Ceiling Fan(s), Pantry, Cedar Closet(s), Upgraded Cabinets, Upgraded Countertops, Walk-In Closet(s), Bathroom With Tub & Shower, Remodeled, Storage, Living Room, Kitchen
- Roof: Shingle
- Total Number of Units: 2
- Year Built Source: Public Records
- Basement: Full, Interior Entry, Concrete
- Exterior Features: Balcony/Deck, Balcony, Rain Gutters
- Foundation: Brick/Mortar
- Road Frontage Type: Public
- SqFt Source: Public Record
- Year Built Details: Actual
- Zoning: Dr
-
Amenities
- Covered Parking Spaces: 2
- Parking Features: Paved Drive, Off Street, Paved
-
Utilities
- Electric: 100 Amp Service
- Water Source: Public
- Sewer: Public Sewer
-
Fees / Taxes
- Assessed Value: $224,100
- Taxes: $3,913
- Tax Year: 2025
Similar Listings
Content © 2025 MLS Property Information Network, Inc. The information in this listing was gathered from third party resources including the seller and public records.
Listing information provided courtesy of Berkshire Hathaway HomeServices Realty Professionals.
MLS Property Information Network, Inc. and its subscribers disclaim any and all representations or warranties as to the accuracy of this information.






