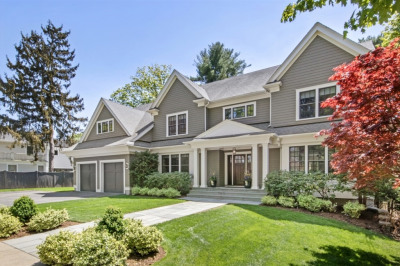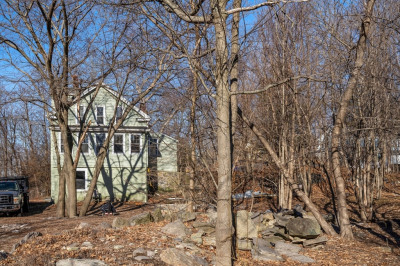$4,500,000
5
Beds
5/1
Baths
6,119
Living Area
-
Property Description
Luxurious country estate offering timeless elegance in the heart of Waban. Set back on 3/4 acre of manicured grounds, with lush mature landscaping providing exceptional privacy. Entryway opens to grand living room bathed in light, formal dining room with fireplace, and family room with vaulted 2-story ceiling. Breakfast room and kitchen enjoy panoramic views of the yard. Separate sunroom offers serene garden views. 2nd floor includes a spacious primary suite with elegant bath, adjacent office/nursery, plus 4 other bedrooms, 3 ensuite baths, and balcony overlooking the grounds. Basement features theater, wet bar, and rec room. Semi-circular brick driveway leads to attached 2-car garage with custom wood doors and additional porte-cochère. This thoughtfully updated home features sun-filled rooms, smart home technology, built-in indoor/outdoor speakers, gas connection for grill, and well for irrigation. Located in Zervas School district near Waban Center, MBTA, and short drive to Boston.
-
Highlights
- Area: Waban
- Heating: Central, Forced Air, Hot Water, Natural Gas
- Property Class: Residential
- Style: Tudor
- Year Built: 1905
- Cooling: Central Air
- Parking Spots: 5
- Property Type: Single Family Residence
- Total Rooms: 12
- Status: Active
-
Additional Details
- Appliances: Gas Water Heater, Oven, Dishwasher, Disposal, Microwave, Range, Refrigerator, Washer, Dryer, Wine Refrigerator, Vacuum System, Range Hood, Plumbed For Ice Maker
- Exterior Features: Patio, Balcony, Rain Gutters, Storage, Professional Landscaping, Sprinkler System, Decorative Lighting, Garden, Outdoor Gas Grill Hookup
- Flooring: Wood, Vinyl, Carpet, Flooring - Stone/Ceramic Tile, Flooring - Wood, Flooring - Vinyl, Flooring - Wall to Wall Carpet
- Interior Features: Bathroom - Full, Bathroom - Tiled With Shower Stall, Countertops - Stone/Granite/Solid, Recessed Lighting, Bathroom - Tiled With Tub & Shower, Decorative Molding, Closet/Cabinets - Custom Built, Wet bar, Cabinets - Upgraded, Tray Ceiling(s), Bathroom, Office, Sun Room, Bonus Room, Media Room, Central Vacuum, Sauna/Steam/Hot Tub, Wet Bar, Wired for Sound, High Speed Internet
- Road Frontage Type: Public
- SqFt Source: Public Record
- Year Built Source: Public Records
- Basement: Full, Finished, Interior Entry, Bulkhead
- Fireplaces: 3
- Foundation: Concrete Perimeter
- Lot Features: Corner Lot, Level
- Roof: Slate
- Year Built Details: Actual, Renovated Since
- Zoning: Sr2
-
Amenities
- Community Features: Public Transportation, Shopping, Park, Walk/Jog Trails, Medical Facility, Conservation Area, Highway Access, House of Worship, Private School, Public School, T-Station, University, Sidewalks
- Parking Features: Attached, Garage Door Opener, Heated Garage, Paved Drive, Off Street, Driveway, Paved
- Covered Parking Spaces: 2
- Security Features: Security System
-
Utilities
- Sewer: Public Sewer
- Water Source: Public
-
Fees / Taxes
- Assessed Value: $3,814,100
- Taxes: $37,378
- Tax Year: 2025
Similar Listings
Content © 2025 MLS Property Information Network, Inc. The information in this listing was gathered from third party resources including the seller and public records.
Listing information provided courtesy of Berkshire Hathaway HomeServices Commonwealth Real Estate.
MLS Property Information Network, Inc. and its subscribers disclaim any and all representations or warranties as to the accuracy of this information.






