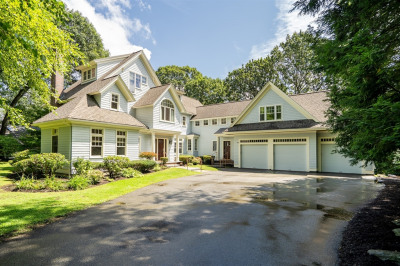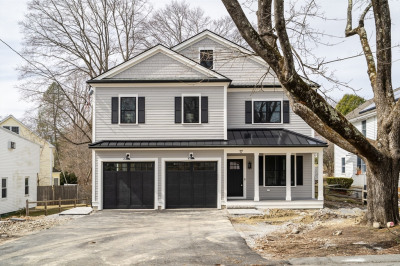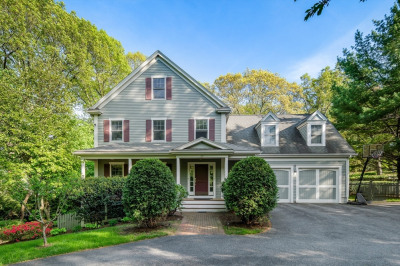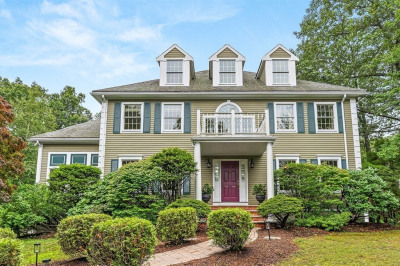$2,395,000
6
Beds
5/1
Baths
6,378
Living Area
-
Property Description
Privately set back from the street, this 2009 built colonial offers four lavishly finished levels designed for upscale living. Rich Brazilian cherry floors sweep through sun-drenched formal rooms & an elegant open layout. The gourmet kitchen showcases SS appliances, an exceptional walk-in pantry & effortless flow into the fireplaced family room. A spacious mudroom connects to the heated 2-car garage. The 2nd floor features five spacious bedrooms with custom closets, including a luxurious primary suite with spa-inspired bath & boutique-style walk-in closet. A stylish laundry room with fold-down ironing board & three full baths complete the level. The 3rd floor offers a private suite with bedroom, bath & an expansive bonus room. The finished walkout lower level includes a media room, full bath & two luxe bonus spaces. Dual water meters maximize efficiency. Just 1.5 miles from town center, with seamless access to Boston & major routes.This home is truly SPECIAL!
-
Highlights
- Cooling: Central Air
- Parking Spots: 7
- Property Type: Single Family Residence
- Total Rooms: 11
- Status: Active
- Heating: Forced Air, Propane
- Property Class: Residential
- Style: Colonial
- Year Built: 2009
-
Additional Details
- Appliances: Water Heater, Oven, Dishwasher, Disposal, Microwave, Range, Refrigerator, Freezer, Washer, Dryer, Wine Refrigerator, Range Hood
- Construction: Frame
- Fireplaces: 1
- Foundation: Concrete Perimeter
- Lot Features: Cleared, Level
- Roof: Shingle
- Year Built Details: Actual
- Zoning: Ro
- Basement: Full, Partially Finished, Walk-Out Access
- Exterior Features: Porch, Deck - Wood, Rain Gutters, Professional Landscaping, Sprinkler System
- Flooring: Tile, Vinyl, Carpet, Hardwood, Flooring - Wall to Wall Carpet, Flooring - Stone/Ceramic Tile
- Interior Features: Recessed Lighting, Bathroom - With Shower Stall, Countertops - Stone/Granite/Solid, Bathroom - Double Vanity/Sink, Bedroom, Home Office, Bathroom, Game Room, Walk-up Attic, Internet Available - Unknown
- Road Frontage Type: Public
- SqFt Source: Measured
- Year Built Source: Owner
-
Amenities
- Community Features: Public Transportation, Shopping, Walk/Jog Trails, Bike Path, Conservation Area
- Parking Features: Attached, Garage Door Opener, Garage Faces Side, Deeded, Driveway
- Covered Parking Spaces: 2
-
Utilities
- Electric: Circuit Breakers, 200+ Amp Service
- Water Source: Public
- Sewer: Public Sewer
-
Fees / Taxes
- Assessed Value: $2,300,000
- Taxes: $28,129
- Tax Year: 2025
Similar Listings
Content © 2025 MLS Property Information Network, Inc. The information in this listing was gathered from third party resources including the seller and public records.
Listing information provided courtesy of Leading Edge Real Estate.
MLS Property Information Network, Inc. and its subscribers disclaim any and all representations or warranties as to the accuracy of this information.






