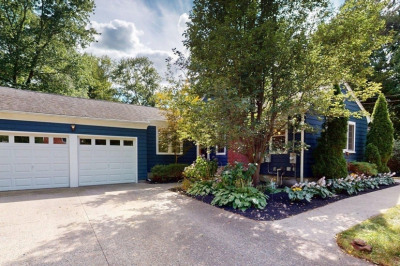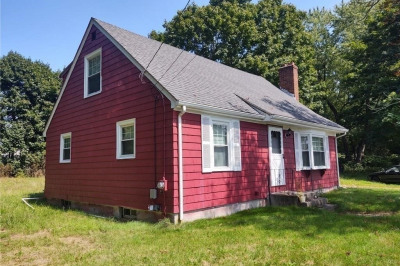$529,000
3
Beds
1
Bath
1,582
Living Area
-
Property Description
Charming single-level ranch in a coveted Seekonk neighborhood offers both warmth & opportunity. Timeless hardwood flooring graces most rooms (even hidden beneath the rug in one of the living rooms), creating a classic, clean canvas. Two distinct living spaces -a cozy living room & a spacious family room- are accented w/elegant crown molding and wainscoting, adding architectural character throughout. The home's partially finished basement resents a blank slate-just add flooring, and you could unlock nearly 1,400 additional sqft of living space. A practical breezeway serves as an ideal mudroom or entryway extension, seamlessly blending indoor comfort w/ practical function. With 3 bedrooms, 1 bath and 2 fireplaces, this home combines vintage charm w/versatile layout potential. All situated on a .32-acre lot, featuring a two-car garage. Built in 1963, it presents a solid foundation for thoughtful updates or creative customization. It's a property brimming w/value & endless possibilities
-
Highlights
- Heating: Baseboard
- Property Class: Residential
- Style: Ranch
- Year Built: 1963
- Parking Spots: 4
- Property Type: Single Family Residence
- Total Rooms: 6
- Status: Active
-
Additional Details
- Appliances: Electric Water Heater, Oven, Range, Refrigerator, Washer, Dryer
- Construction: Frame
- Flooring: Tile, Carpet, Hardwood
- Lot Features: Corner Lot
- Roof: Shingle
- Year Built Details: Actual
- Zoning: none
- Basement: Full, Partially Finished
- Fireplaces: 2
- Foundation: Concrete Perimeter
- Road Frontage Type: Public
- SqFt Source: Public Record
- Year Built Source: Public Records
-
Amenities
- Community Features: Shopping, Tennis Court(s), Park, Walk/Jog Trails, Bike Path, Public School
- Parking Features: Attached, Paved Drive, Off Street
- Covered Parking Spaces: 2
-
Utilities
- Electric: 100 Amp Service
- Water Source: Public
- Sewer: Private Sewer
-
Fees / Taxes
- Assessed Value: $420,000
- Taxes: $5,193
- Tax Year: 2024
Similar Listings
Content © 2025 MLS Property Information Network, Inc. The information in this listing was gathered from third party resources including the seller and public records.
Listing information provided courtesy of Lamacchia Realty, Inc..
MLS Property Information Network, Inc. and its subscribers disclaim any and all representations or warranties as to the accuracy of this information.





