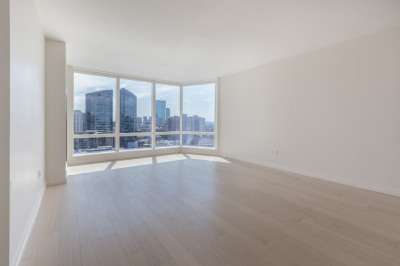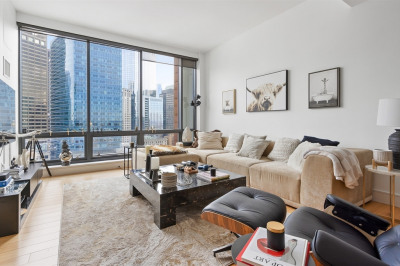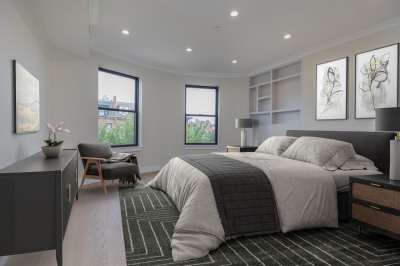$1,595,000
2
Beds
2/1
Baths
1,435
Living Area
-
Property Description
A GEM nestled into one of Back Bay's finest neighborhoods! This renovated 2 BR, 2.5 BA tri-plex has every amenity with direct access deeded parking. This luxurious renovation maintains the historic charm with exposed brick, original fireplace and stained glass windows. Abundant natural light with 10' ceilings, oversized windows and floor to ceiling custom cabinetry. Chef's kitchen has Viking appliances and built-in dining for 5. Adjacent family/dining area is ideal to relax or entertain. Luxurious master king bedroom suite with built-ins, complete with walk-in closet, marble spa-bath with radiant heat. Oversized 2nd bedroom has queen Murphy bed and adjacent marble full bath. Located across the street from the lovely Titus Sparrow Park which is both family and dog friendly. This location is ideal access to the Prudential Shops, Copley Place, Back Bay and South End restaurants
-
Highlights
- Area: Back Bay
- Heating: Central, Forced Air, Electric
- Parking Spots: 1
- Property Type: Condominium
- Total Rooms: 6
- Year Built: 1890
- Cooling: Central Air
- HOA Fee: $570
- Property Class: Residential
- Stories: 3
- Unit Number: 1
- Status: Active
-
Additional Details
- Appliances: Range, Dishwasher, Disposal, Microwave, Refrigerator, Freezer, Washer, Dryer
- Construction: Brick
- Fireplaces: 1
- Interior Features: Wired for Sound
- Total Number of Units: 6
- Year Built Source: Public Records
- Basement: N
- Exterior Features: Patio - Enclosed
- Flooring: Marble, Hardwood
- SqFt Source: Appraiser
- Year Built Details: Renovated Since
- Zoning: res
-
Amenities
- Community Features: Public Transportation, Shopping, Tennis Court(s), Park, Walk/Jog Trails, Bike Path, Public School, T-Station
- Security Features: Intercom
- Parking Features: Off Street, On Street, Assigned
-
Utilities
- Sewer: Public Sewer
- Water Source: Public
-
Fees / Taxes
- Assessed Value: $1,245,300
- HOA Fee Includes: Water, Sewer, Insurance, Snow Removal
- Taxes: $14,553
- HOA Fee Frequency: Monthly
- Tax Year: 2024
Similar Listings
Content © 2025 MLS Property Information Network, Inc. The information in this listing was gathered from third party resources including the seller and public records.
Listing information provided courtesy of CB Luxury Properties LLC.
MLS Property Information Network, Inc. and its subscribers disclaim any and all representations or warranties as to the accuracy of this information.






