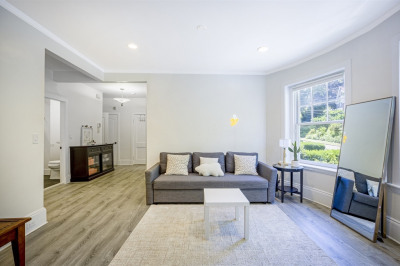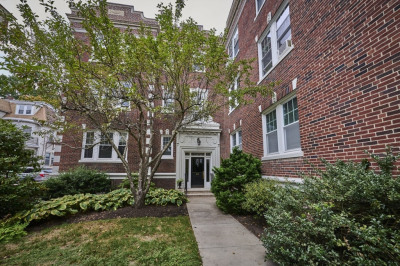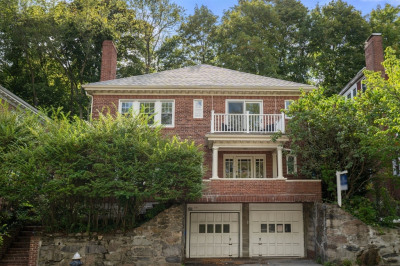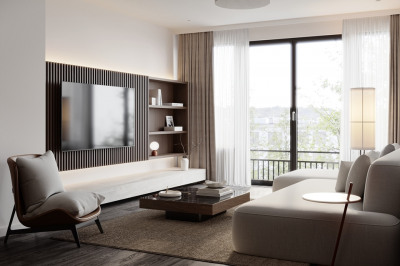$829,000
4
Beds
2/1
Baths
1,480
Living Area
-
Property Description
Beautiful townhouse in prestigious Cabot Estates, a gated 23-acre enclave on the Boston-Brookline line. This 1480 SF, 4 Bed, 2.5 Bath, three level residence offers open concept living on the main floor, integrating the kitchen, dining and livingroom, and is framed by a wall of floor to ceiling french doors that lead to a private balcony, overlooking the lush grounds. Up half a level is the bright primary bedroom with en-suite bath, a second bedroom/office and a powder room. The walk-out lower level offers two generous sized bedrooms, a full bath and laundry. Attached is a 1-car direct access garage, with additional parking for another car on the driveway. Unbeatable community amenities feature 24-hour security, tennis courts, heated outdoor swimming pool, and the Castle which houses a fitness center, conference room, and library. Adjacent to Jamaica Pond, the property offers bike paths, walking trails and is dog friendly! Convenient to the Longwood Medical area, Boston and Brookline.
-
Highlights
- Building Name: Cabot Estate
- Heating: Heat Pump, Electric, Unit Control
- Parking Spots: 1
- Property Type: Condominium
- Total Rooms: 7
- Year Built: 1987
- Cooling: Central Air, Heat Pump, Unit Control
- HOA Fee: $1,378
- Property Class: Residential
- Stories: 3
- Unit Number: F301
- Status: Active
-
Additional Details
- Appliances: Range, Dishwasher, Disposal, Microwave, Refrigerator, Freezer, Washer, Dryer
- Exterior Features: Porch, Deck, Professional Landscaping, Sprinkler System, Tennis Court(s)
- Interior Features: Internet Available - Unknown
- SqFt Source: Other
- Year Built Details: Approximate
- Zoning: Cd
- Basement: N
- Flooring: Wood
- Pets Allowed: Yes w/ Restrictions
- Total Number of Units: 158
- Year Built Source: Public Records
-
Amenities
- Community Features: Public Transportation, Pool, Tennis Court(s), Park, Walk/Jog Trails, Medical Facility, Bike Path, Conservation Area, Private School, University
- Parking Features: Attached, Off Street, Guest
- Covered Parking Spaces: 1
- Security Features: Security System
-
Utilities
- Sewer: Public Sewer
- Water Source: Public
-
Fees / Taxes
- Assessed Value: $691,000
- HOA Fee Includes: Water, Sewer, Insurance, Security, Maintenance Structure, Road Maintenance, Maintenance Grounds, Snow Removal, Trash, Reserve Funds
- Taxes: $4,046
- HOA Fee Frequency: Monthly
- Tax Year: 2025
Similar Listings
Content © 2025 MLS Property Information Network, Inc. The information in this listing was gathered from third party resources including the seller and public records.
Listing information provided courtesy of Hammond Residential Real Estate.
MLS Property Information Network, Inc. and its subscribers disclaim any and all representations or warranties as to the accuracy of this information.






