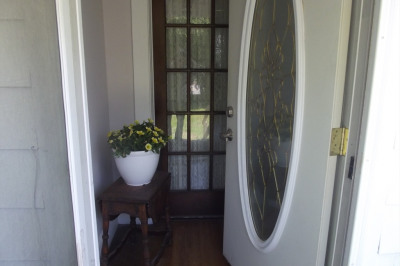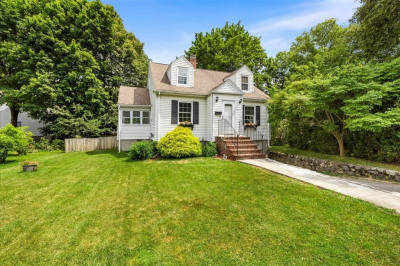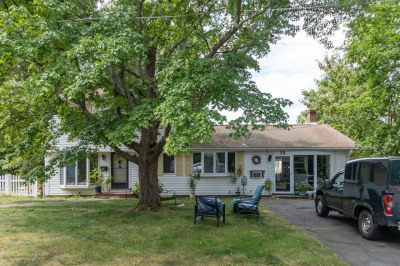$599,900
4
Beds
2
Baths
1,694
Living Area
-
Property Description
Charming 4-bed, 2-bath home in a prime North Walpole location, lovingly cared for by the same owner for over 60 years. Full of character and “good bones,” this home offers a fantastic opportunity for buyers looking to personalize. Features include a spacious eat-in kitchen, formal dining room & large living room with fireplace both with beamed ceilings, 4 bedrooms, home office/studio, enclosed porch and 2 baths. Set on beautifully landscaped grounds with mature perennial gardens, it’s a gardener’s dream. The property also includes a large barn with one-car parking and ample storage for hobbies, equipment or future expansion. Conveniently located near Rte 1A, Rte 109, and Rte 1, with easy access to major routes and the commuter rail for quick travel into Boston. A rare chance to own in Walpole with endless potential to create your dream home!
-
Highlights
- Cooling: Window Unit(s)
- Parking Spots: 5
- Property Type: Single Family Residence
- Total Rooms: 9
- Status: Active
- Heating: Baseboard, Oil
- Property Class: Residential
- Style: Cape
- Year Built: 1900
-
Additional Details
- Appliances: Range, Dishwasher, Refrigerator, Freezer, Washer, Dryer
- Exterior Features: Porch - Enclosed, Patio, Barn/Stable, Screens
- Flooring: Wood, Tile, Carpet, Hardwood
- Foundation Area: 99999999999
- Lot Features: Wooded
- Roof: Shingle
- Year Built Details: Approximate
- Zoning: res
- Basement: Full, Partially Finished, Sump Pump
- Fireplaces: 1
- Foundation: Irregular
- Interior Features: Home Office, Mud Room
- Road Frontage Type: Public
- SqFt Source: Public Record
- Year Built Source: Public Records
-
Amenities
- Community Features: Public Transportation, Shopping, Pool, Tennis Court(s), Park, Stable(s), Golf, Laundromat, Highway Access, House of Worship, Private School, Public School, T-Station
- Parking Features: Detached, Barn, Paved Drive, Off Street, Paved
- Covered Parking Spaces: 1
-
Utilities
- Electric: Circuit Breakers
- Water Source: Public
- Sewer: Private Sewer
-
Fees / Taxes
- Assessed Value: $591,200
- Taxes: $7,585
- Tax Year: 2025
Similar Listings
Content © 2025 MLS Property Information Network, Inc. The information in this listing was gathered from third party resources including the seller and public records.
Listing information provided courtesy of RE/MAX Real Estate Center.
MLS Property Information Network, Inc. and its subscribers disclaim any and all representations or warranties as to the accuracy of this information.





