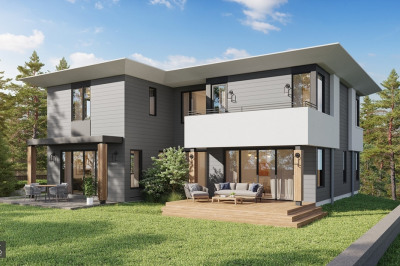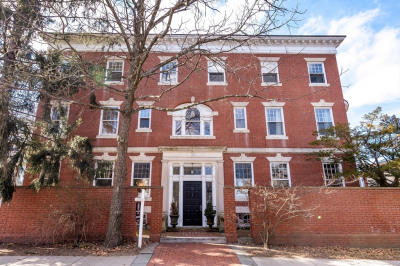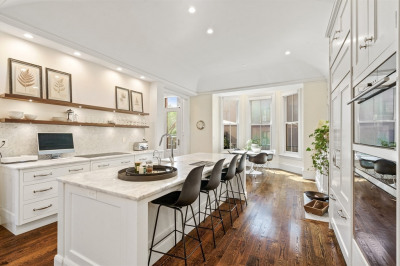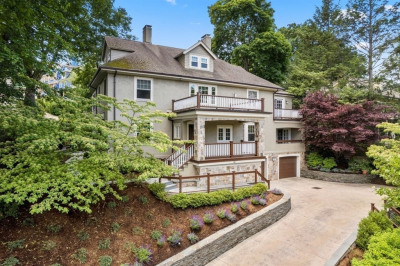$3,995,000
5
Beds
3/1
Baths
5,055
Living Area
-
Property Description
Welcome to 241 Buckminster Road, an exquisite stucco home in a prime Fisher Hill location down the street from the Runkle School. The home has grand proportions for entertaining and comfortable living. The main level has a welcoming two-story foyer, a front-to-back living room with a gas fireplace, a gracious dining room with built-in china storage, a comfortable study/family room, and a large covered porch. The kitchen is light, spacious and flexible to update with a large deck off of it. The second level has four bedrooms plus an office, two additional rooms that could be used as studies/guest rooms, and a laundry room. The third floor has a luxurious primary suite and an updated marble spa-like bathroom. The lower level has an expansive layout with high ceilings and can be used for play, storage, gym, and more. A beautifully landscaped yard and two-car garage complete this special offering and make it a truly remarkable opportunity.
-
Highlights
- Cooling: Central Air
- Parking Spots: 8
- Property Type: Single Family Residence
- Total Rooms: 14
- Status: Active
- Heating: Central, Hot Water, Radiant, Humidity Control, Natural Gas
- Property Class: Residential
- Style: Colonial
- Year Built: 1900
-
Additional Details
- Appliances: Gas Water Heater, Range, Disposal, Trash Compactor, Refrigerator, Freezer, Washer, Dryer, Water Treatment, Range Hood, Instant Hot Water, Plumbed For Ice Maker
- Fireplaces: 4
- Foundation: Concrete Perimeter
- Road Frontage Type: Public
- Year Built Source: Public Records
- Exterior Features: Porch - Screened, Deck, Deck - Composite, Patio, Rain Gutters, Decorative Lighting, ET Irrigation Controller
- Flooring: Wood
- Interior Features: Wired for Sound, Internet Available - Broadband
- Year Built Details: Actual, Renovated Since
- Zoning: S10
-
Amenities
- Covered Parking Spaces: 2
- Security Features: Security System
- Parking Features: Detached, Storage, Workshop in Garage, Paved Drive, Off Street, Paved
-
Utilities
- Electric: Circuit Breakers
- Water Source: Public
- Sewer: Public Sewer
-
Fees / Taxes
- Assessed Value: $3,413,500
- Compensation Based On: Gross/Full Sale Price
- Tax Year: 2024
- Buyer Agent Compensation: 2.5
- Facilitator Compensation: 1
- Taxes: $33,350
Similar Listings
Content © 2024 MLS Property Information Network, Inc. The information in this listing was gathered from third party resources including the seller and public records.
Listing information provided courtesy of MGS Group Real Estate LTD.
MLS Property Information Network, Inc. and its subscribers disclaim any and all representations or warranties as to the accuracy of this information.






